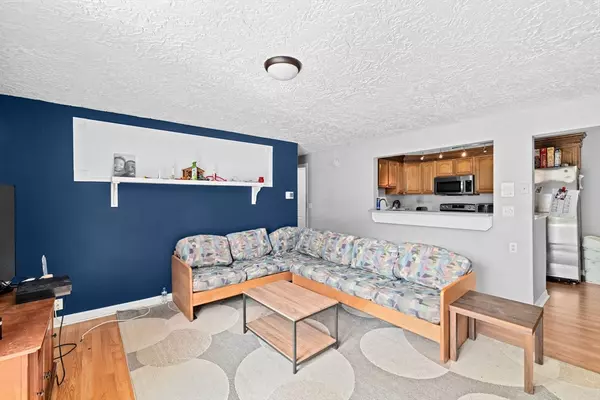$312,500
$300,000
4.2%For more information regarding the value of a property, please contact us for a free consultation.
2 Beds
1 Bath
923 SqFt
SOLD DATE : 09/09/2025
Key Details
Sold Price $312,500
Property Type Condo
Sub Type Condominium
Listing Status Sold
Purchase Type For Sale
Square Footage 923 sqft
Price per Sqft $338
MLS Listing ID 73401465
Sold Date 09/09/25
Bedrooms 2
Full Baths 1
HOA Fees $345/mo
Year Built 1973
Annual Tax Amount $2,334
Tax Year 2025
Property Sub-Type Condominium
Property Description
Why keep renting when you can own this beautifully maintained condo — or start collecting rent from day one? This top-floor corner unit is a fantastic investment, already occupied by a reliable tenant. It's also perfect for first-time buyers or those looking to downsize. Enjoy a bright living room with a slider to your private balcony, an open floor plan, and a stylish kitchen with quartz counters, oak cabinetry, stainless appliances, and a breakfast bar. The fully tiled bath is sleek and easy to maintain, while two spacious bedrooms offer large windows and mirrored closets. Relax by the pool this summer or enjoy the prime location near beaches, Rt. 139, Rt. 3, Brigham and Women's, Marshfield High, shopping, and dining!
Location
State MA
County Plymouth
Zoning R
Direction Rt 3 to Rt 139 to School Street on left
Rooms
Basement Y
Primary Bedroom Level Third
Dining Room Flooring - Wood, Lighting - Overhead
Kitchen Countertops - Stone/Granite/Solid, Lighting - Overhead
Interior
Heating Electric Baseboard
Cooling Wall Unit(s)
Flooring Tile, Carpet, Laminate
Appliance Range, Dishwasher, Microwave, Refrigerator
Laundry In Basement
Exterior
Exterior Feature Balcony, Professional Landscaping
Pool Association, In Ground
Community Features Public Transportation, Shopping, Pool, Highway Access
Utilities Available for Electric Range
Waterfront Description Ocean,1 to 2 Mile To Beach,Beach Ownership(Public)
Roof Type Shingle
Total Parking Spaces 2
Garage No
Building
Story 1
Sewer Private Sewer
Water Public
Others
Pets Allowed No
Senior Community false
Read Less Info
Want to know what your home might be worth? Contact us for a FREE valuation!

Our team is ready to help you sell your home for the highest possible price ASAP
Bought with Mina Shenouda • Keller Williams Boston MetroWest
GET MORE INFORMATION

Lic# 32513






