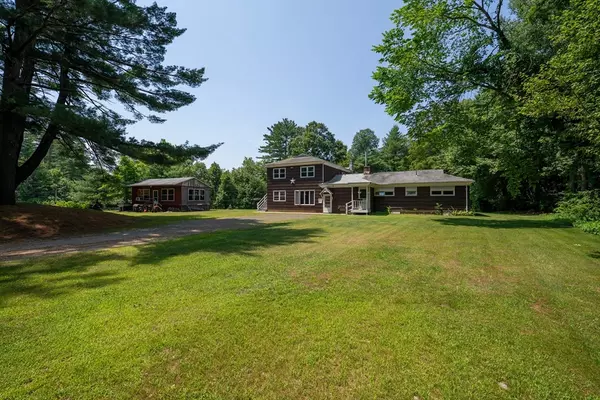$370,000
$370,000
For more information regarding the value of a property, please contact us for a free consultation.
5 Beds
3 Baths
3,807 SqFt
SOLD DATE : 09/08/2025
Key Details
Sold Price $370,000
Property Type Multi-Family
Sub Type 2 Family - 2 Units Side by Side
Listing Status Sold
Purchase Type For Sale
Square Footage 3,807 sqft
Price per Sqft $97
MLS Listing ID 73401304
Sold Date 09/08/25
Bedrooms 5
Full Baths 3
Year Built 1956
Annual Tax Amount $5,805
Tax Year 2025
Lot Size 0.900 Acres
Acres 0.9
Property Sub-Type 2 Family - 2 Units Side by Side
Property Description
Homeowners & Investors, don't miss this exceptional investment opportunity to own a 2 family home w/ potential to make it a 3 family home in this beautiful rural setting. This property offers great potential for someone looking to add value, or for rental income, or owner-occupancy. The main house has ample living space w/ a eat-in kitchen, 3 large bdrs, 2 enormous living rms (one on each floor), a spacious dining rm, 2 additional rms for a possible home office, game rm or play rm. 2 spacious full baths on each floor as well. The original right side unit has 2 bdrs, a liv rm, full bath & a kitchen w/ a shared pantry rm. Basement has more income potential as well w/ another kitchenette area, a full bath & space for more rms to be built for additional rental income (was just professional remediated / treated & gutted due to mold). Huge 26-18 outdoor bldg w/ electricity could serve so many purposes, from outdoor entertainment or rent out for more storage. All new septic. Great corner lot!
Location
State MA
County Hampshire
Zoning 0A4
Direction Corner of Bardwell St and Michael Sears Rd (driveway is located behind the home on Michael Sears Rd)
Rooms
Basement Full, Interior Entry, Concrete
Interior
Interior Features Ceiling Fan(s), Bathroom with Shower Stall, Living Room, Kitchen, Dining Room, Office/Den
Heating Forced Air, Oil
Cooling None, Wall Unit(s)
Flooring Wood, Vinyl, Carpet, Laminate
Appliance Range, Refrigerator, Dishwasher
Laundry Electric Dryer Hookup, Washer Hookup
Exterior
Exterior Feature Rain Gutters
Community Features Shopping, Golf, Medical Facility, Laundromat, Public School
Utilities Available for Gas Range, for Electric Range, for Electric Dryer, Washer Hookup
Roof Type Shingle
Total Parking Spaces 10
Garage No
Building
Lot Description Corner Lot
Story 3
Foundation Concrete Perimeter
Sewer Private Sewer
Water Private
Others
Senior Community false
Read Less Info
Want to know what your home might be worth? Contact us for a FREE valuation!

Our team is ready to help you sell your home for the highest possible price ASAP
Bought with Michael Reyes • Fathom Realty
GET MORE INFORMATION

Lic# 32513






