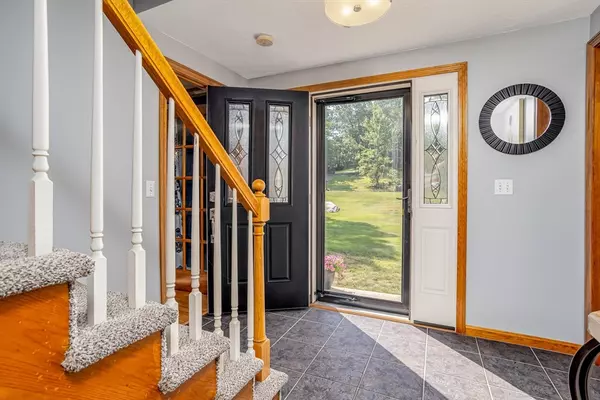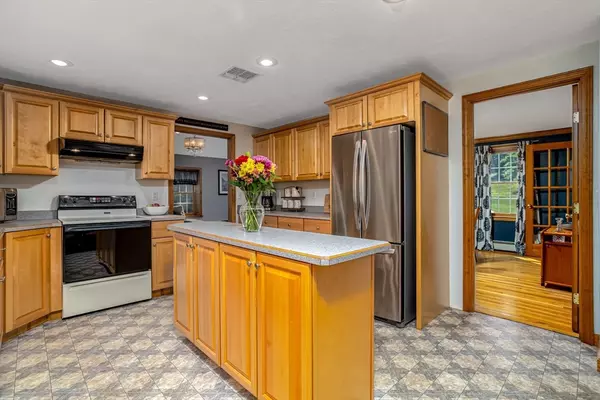$580,000
$589,900
1.7%For more information regarding the value of a property, please contact us for a free consultation.
3 Beds
2.5 Baths
2,208 SqFt
SOLD DATE : 09/04/2025
Key Details
Sold Price $580,000
Property Type Single Family Home
Sub Type Single Family Residence
Listing Status Sold
Purchase Type For Sale
Square Footage 2,208 sqft
Price per Sqft $262
MLS Listing ID 73411262
Sold Date 09/04/25
Style Colonial
Bedrooms 3
Full Baths 2
Half Baths 1
HOA Y/N false
Year Built 1999
Annual Tax Amount $7,405
Tax Year 2025
Lot Size 2.210 Acres
Acres 2.21
Property Sub-Type Single Family Residence
Property Description
Charming One-Owner Colonial, lovingly maintained, tucked away on a peaceful cul-de-sac! Discover this spacious and inviting home that offers an abundance of living space and thoughtful features throughout. Step inside to find a large kitchen, perfect for entertaining, complete with generous counter space and a spacious island. Enjoy special occasions in the formal dining room, beautifully framed by glass doors. Relax in the cozy family room featuring a fireplace, or gather in the impressive great room with vaulted ceilings. Convenience meets function with a first-floor laundry room and half bath. Step out onto your private deck and take in serene views of lush greenery and mature trees, a perfect spot for morning coffee or summer evenings. Upstairs, you'll find 3 generously sized bedrooms, including a main suite that boasts its own ensuite bath and a walk-in closet. Add more value by finishing the walk-up attic into additional living space, play room or a home office.
Location
State MA
County Middlesex
Zoning RB2
Direction Townsend Hill Rd to Hillside Dr
Rooms
Family Room Flooring - Hardwood
Basement Full, Walk-Out Access
Primary Bedroom Level Second
Dining Room Flooring - Hardwood
Kitchen Flooring - Vinyl, Kitchen Island
Interior
Interior Features Walk-up Attic
Heating Baseboard, Oil
Cooling Central Air
Flooring Tile, Vinyl, Carpet, Hardwood
Fireplaces Number 1
Fireplaces Type Family Room
Appliance Tankless Water Heater, Range, Dishwasher
Laundry First Floor, Electric Dryer Hookup
Exterior
Exterior Feature Deck - Wood, Sprinkler System
Garage Spaces 2.0
Utilities Available for Electric Dryer
Roof Type Shingle
Total Parking Spaces 3
Garage Yes
Building
Foundation Concrete Perimeter
Sewer Private Sewer
Water Private
Architectural Style Colonial
Others
Senior Community false
Read Less Info
Want to know what your home might be worth? Contact us for a FREE valuation!

Our team is ready to help you sell your home for the highest possible price ASAP
Bought with Lisa Gamberdella • Lamacchia Realty, Inc.
GET MORE INFORMATION
Lic# 32513






