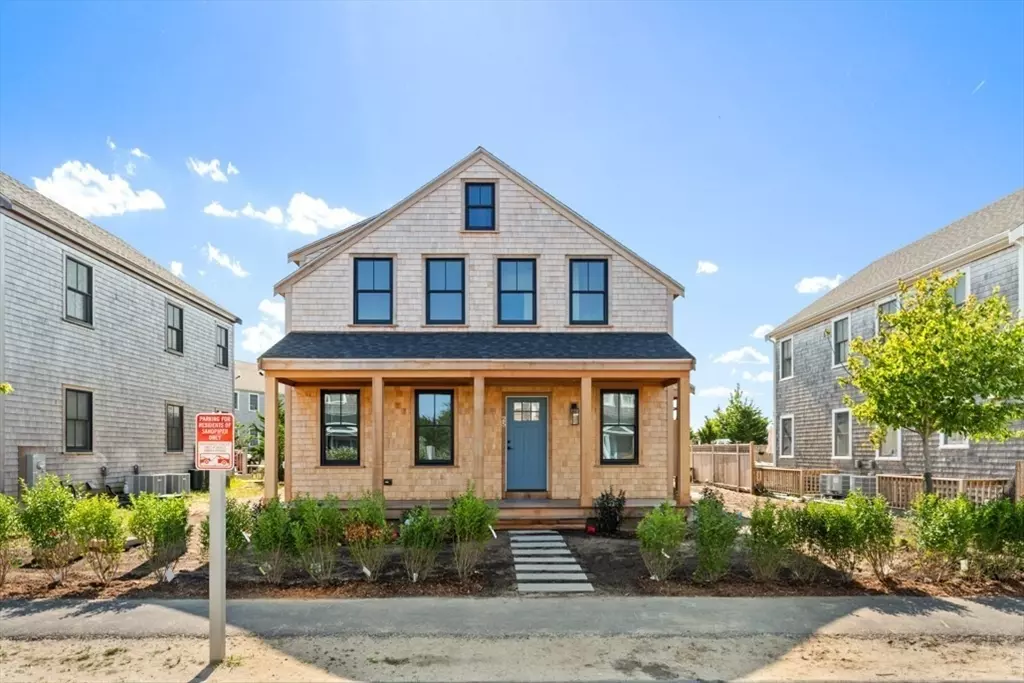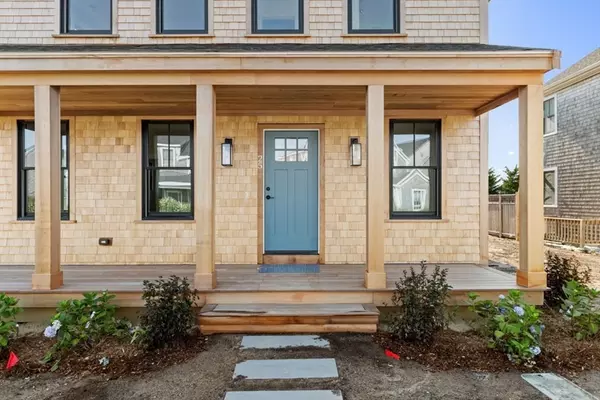$2,272,500
$2,345,000
3.1%For more information regarding the value of a property, please contact us for a free consultation.
5 Beds
4.5 Baths
3,700 SqFt
SOLD DATE : 08/29/2025
Key Details
Sold Price $2,272,500
Property Type Single Family Home
Sub Type Single Family Residence
Listing Status Sold
Purchase Type For Sale
Square Footage 3,700 sqft
Price per Sqft $614
MLS Listing ID 73404029
Sold Date 08/29/25
Style Colonial
Bedrooms 5
Full Baths 4
Half Baths 1
HOA Fees $300/mo
HOA Y/N true
Year Built 2025
Annual Tax Amount $99
Tax Year 2025
Lot Size 4,356 Sqft
Acres 0.1
Property Sub-Type Single Family Residence
Property Description
Stunning new construction Colonial offering 5 beds and 4.5 baths with exceptional design and flow. The main floor features a primary suite with a luxurious en suite bath, mudroom, and an open-concept layout with a chef's kitchen, quartz island, and high-end appliances that opens to a spacious family room with double sliders. Upstairs offers three bedrooms, including a second primary suite. The finished lower level includes a potential in-law suite with a separate entrance, full kitchen, and bonus room. Residents can also enjoy access to The Landing Clubhouse, featuring a beautiful private oasis with a heated pool, patio, lounge area, and fitness room—perfect for both relaxation and recreation. A perfect blend of luxury, comfort, and lifestyle.
Location
State MA
County Nantucket
Zoning R5
Direction Old South Road to Ironwood Rd to Honeysuckle Drive -Beach Grass
Rooms
Family Room Flooring - Laminate
Basement Full, Finished
Primary Bedroom Level Main, First
Main Level Bedrooms 3
Kitchen Flooring - Hardwood, Countertops - Stone/Granite/Solid, Countertops - Upgraded, Kitchen Island, Cabinets - Upgraded, Exterior Access, Open Floorplan, Gas Stove, Lighting - Pendant
Interior
Interior Features Bonus Room
Heating Forced Air, Natural Gas
Cooling Central Air
Flooring Tile, Hardwood
Appliance Gas Water Heater, Range, Dishwasher, Disposal, Microwave, Refrigerator, Washer, Dryer
Laundry Flooring - Hardwood, Countertops - Stone/Granite/Solid, Second Floor
Exterior
Exterior Feature Porch, Deck - Wood
Community Features Shopping, Pool, Park, Walk/Jog Trails, Golf, Medical Facility, Bike Path, Conservation Area, Private School, Public School
Waterfront Description Ocean,1 to 2 Mile To Beach
Roof Type Shingle
Total Parking Spaces 2
Garage No
Building
Lot Description Level
Foundation Concrete Perimeter
Sewer Public Sewer
Water Public
Architectural Style Colonial
Others
Senior Community false
Read Less Info
Want to know what your home might be worth? Contact us for a FREE valuation!

Our team is ready to help you sell your home for the highest possible price ASAP
Bought with Non Member • Non Member Office
GET MORE INFORMATION

Lic# 32513






