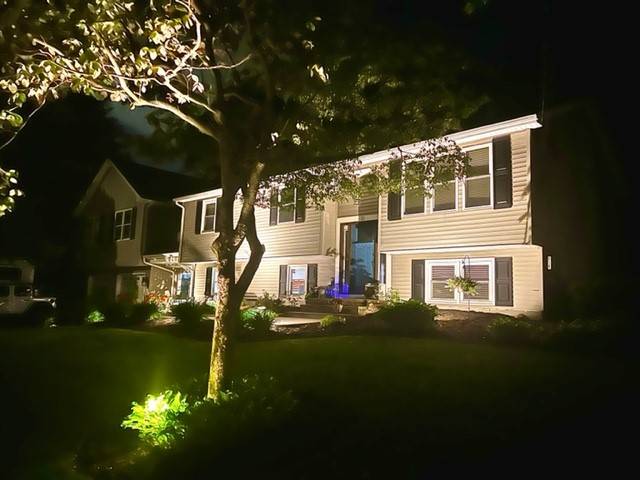$650,000
$599,000
8.5%For more information regarding the value of a property, please contact us for a free consultation.
4 Beds
3 Baths
3,287 SqFt
SOLD DATE : 06/30/2022
Key Details
Sold Price $650,000
Property Type Single Family Home
Sub Type Single Family Residence
Listing Status Sold
Purchase Type For Sale
Square Footage 3,287 sqft
Price per Sqft $197
Subdivision Hillside Farms
MLS Listing ID 1310620
Sold Date 06/30/22
Style Raised Ranch
Bedrooms 4
Full Baths 3
HOA Y/N No
Abv Grd Liv Area 2,021
Year Built 1983
Annual Tax Amount $7,558
Tax Year 2020
Lot Size 0.470 Acres
Acres 0.47
Property Sub-Type Single Family Residence
Property Description
Welcome to your new home in Western Cranston. This meticulously maintained home is a raised ranch with a must see in-law suite on the main level. The home has a total of 4 Bedrooms, 3 full baths with a 2 car garage! You'll find the living room with hardwood floors, large gourmet kitchen with granite countertops, gas cooktop, double oven and tile floors, and a dining room with sliding doors out to the main deck which is perfect for entertaining. On this level, you'll also find 2 bedrooms and the first full bathroom with a heated floor and laundry area. The main bedroom features two closets, one of these is a large walk in. The finished lower level has a family room with bar area, additional large bedroom, and full bath. There is also another finished room with endless possibilities (potential for a playroom, office, bonus rooms, study, bedroom). The addition which added a primary in law suite with apartment style living. The 2 car garage has a built in workbench. The driveway can accommodate multiple cars and was resealed in 2021. The front yard has beautiful, flowering gardens. On the main deck, a 12x16 metal roof gazebo was installed. Enjoy the sprawling acre lot abutting woodlands with mature landscaping, sprinklers, 2 private decks. The home has a 5 foot cedar fence, spacious shed also installed in 2018. This home has 2 central air units. Roof was installed in 2017. Natural gas heating system and low maintenance vinyl siding make this house a must-see!
Location
State RI
County Providence
Community Hillside Farms
Rooms
Basement Full, Finished, Walk-Out Access
Interior
Interior Features Attic, Tub Shower
Heating Baseboard, Gas, Steam
Cooling Central Air
Flooring Ceramic Tile, Hardwood, Laminate, Carpet
Fireplaces Type None
Fireplace No
Appliance Dishwasher, Disposal, Gas Water Heater, Microwave, Oven, Range, Refrigerator, Washer
Exterior
Exterior Feature Deck, Porch, Sprinkler/Irrigation, Paved Driveway
Parking Features Attached
Garage Spaces 2.0
Fence Fenced
Community Features Highway Access, Near Schools, Public Transportation, Recreation Area, Shopping, Tennis Court(s)
Utilities Available Sewer Not Available
Porch Deck, Porch
Total Parking Spaces 6
Garage Yes
Building
Lot Description Sprinkler System, Wooded
Story 2
Foundation Concrete Perimeter
Sewer None, Septic Tank
Water Connected
Architectural Style Raised Ranch
Level or Stories 2
Structure Type Drywall,Aluminum Siding
New Construction No
Others
Senior Community No
Tax ID 38KIMBERLYLANECRAN
Financing Conventional
Read Less Info
Want to know what your home might be worth? Contact us for a FREE valuation!

Our team is ready to help you sell your home for the highest possible price ASAP
© 2025 State-Wide Multiple Listing Service. All rights reserved.
Bought with Keller Williams Coastal
GET MORE INFORMATION
Lic# 32513






