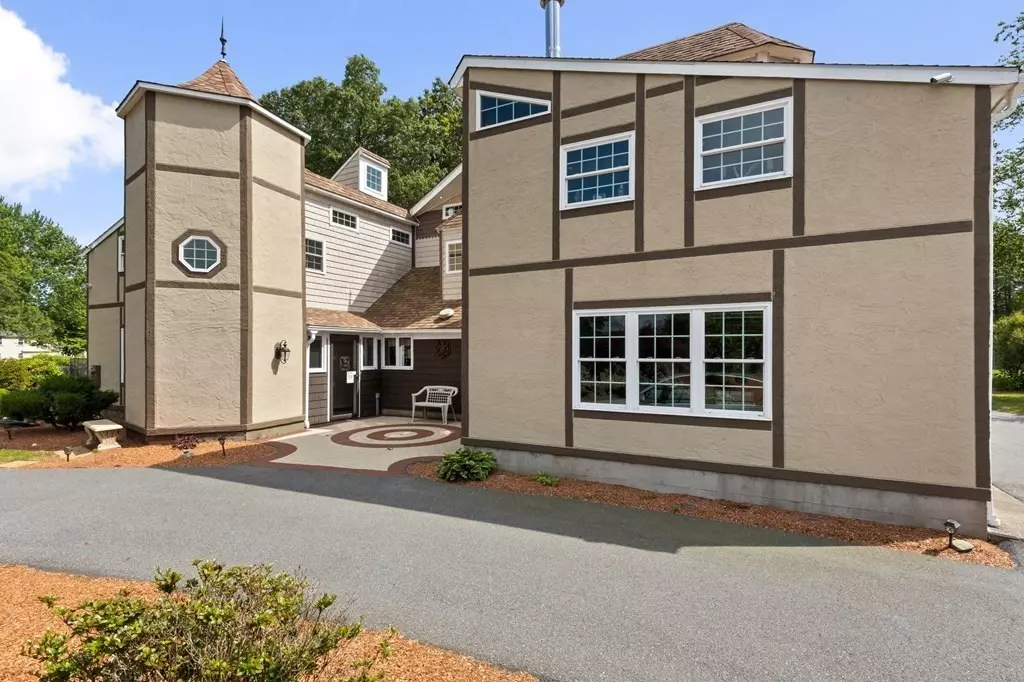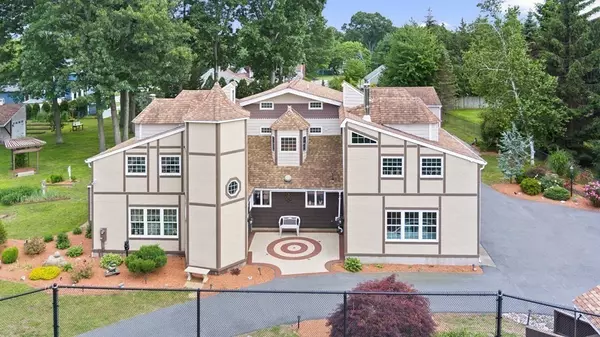$705,000
$730,000
3.4%For more information regarding the value of a property, please contact us for a free consultation.
3 Beds
2 Baths
3,379 SqFt
SOLD DATE : 09/19/2023
Key Details
Sold Price $705,000
Property Type Single Family Home
Sub Type Single Family Residence
Listing Status Sold
Purchase Type For Sale
Square Footage 3,379 sqft
Price per Sqft $208
MLS Listing ID 73129743
Sold Date 09/19/23
Style Contemporary, Tudor
Bedrooms 3
Full Baths 2
HOA Y/N false
Year Built 1963
Annual Tax Amount $8,668
Tax Year 2023
Lot Size 1.140 Acres
Acres 1.14
Property Sub-Type Single Family Residence
Property Description
Nestled gracefully along the lush fairways of Chemawa golf course, this unique home offers an artsy cozy living style. With panoramic views of rolling greens and pristine landscapes, every day feels like a retreat in this tranquil setting. This single family home offers a blend of comfort and convenience, providing ample room for relaxation and entertainment. The open-concept layout seamlessly connects the living, dining, and kitchen areas providing a sense of togetherness. 282 Cushman Road offers 2-3 bedrooms, a spa like bathroom with a jacuzzi and sauna, a finished basement for entertaining and so much more... Just off the kitchen you have a tiki bar to enjoy all year round and sliders to a deck overlooking the professionally landscaped grounds. This home is accompanied by a detached office space, perfect for those seeking a harmonious work-life balance. The separate office provides a private distraction-free environment. Located close to highways, shopping and schools.
Location
State MA
County Bristol
Zoning RES
Direction Mapquest
Rooms
Basement Full, Finished, Interior Entry, Concrete
Primary Bedroom Level Second
Kitchen Ceiling Fan(s), Closet, Flooring - Stone/Ceramic Tile, Pantry, Kitchen Island
Interior
Interior Features Bonus Room, Central Vacuum, Wet Bar
Heating Central, Electric Baseboard, Heat Pump, Oil, Natural Gas, Propane, Wood Stove, Ductless
Cooling Heat Pump, 3 or More, Ductless, Whole House Fan
Flooring Tile, Carpet, Hardwood, Flooring - Hardwood
Appliance Range, Dishwasher, Refrigerator, Washer, Dryer, Washer/Dryer, Utility Connections for Gas Oven
Laundry Bathroom - Full, First Floor, Washer Hookup
Exterior
Exterior Feature Deck, Deck - Wood, Patio, Storage, Professional Landscaping, Sprinkler System, Fenced Yard, Garden
Garage Spaces 3.0
Fence Fenced
Community Features Public Transportation, Shopping, Park, Walk/Jog Trails, Golf, Medical Facility, Conservation Area, Highway Access, House of Worship, Public School, T-Station
Utilities Available for Gas Oven, Washer Hookup, Generator Connection
Roof Type Shingle
Total Parking Spaces 6
Garage Yes
Building
Lot Description Wooded, Easements
Foundation Concrete Perimeter
Sewer Private Sewer
Water Public
Architectural Style Contemporary, Tudor
Schools
Middle Schools N.A. Middle
High Schools N.A. High
Others
Senior Community false
Acceptable Financing Contract
Listing Terms Contract
Read Less Info
Want to know what your home might be worth? Contact us for a FREE valuation!

Our team is ready to help you sell your home for the highest possible price ASAP
Bought with Lavonne Lopes • Keller Williams Coastal
GET MORE INFORMATION
Lic# 32513






