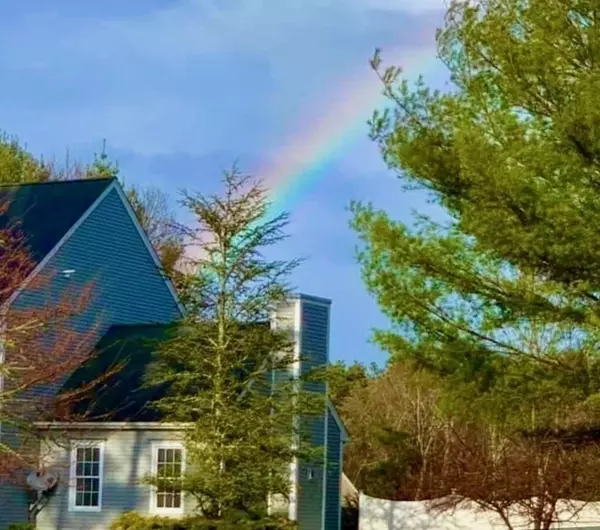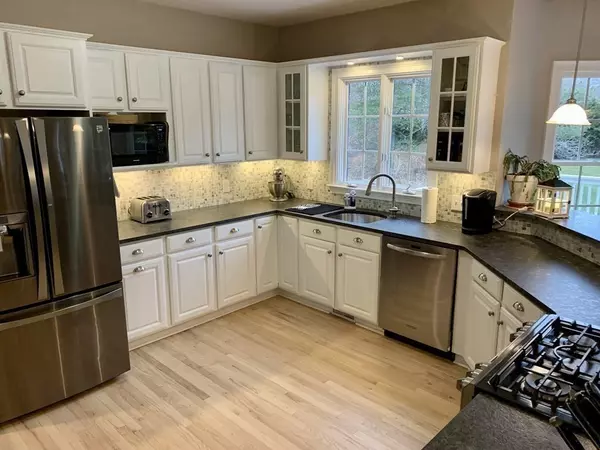$812,500
$739,000
9.9%For more information regarding the value of a property, please contact us for a free consultation.
4 Beds
2.5 Baths
3,300 SqFt
SOLD DATE : 05/16/2022
Key Details
Sold Price $812,500
Property Type Single Family Home
Sub Type Single Family Residence
Listing Status Sold
Purchase Type For Sale
Square Footage 3,300 sqft
Price per Sqft $246
Subdivision Trout Pond Acres
MLS Listing ID 72956822
Sold Date 05/16/22
Style Colonial
Bedrooms 4
Full Baths 2
Half Baths 1
HOA Y/N false
Year Built 2000
Annual Tax Amount $5,310
Tax Year 2022
Lot Size 1.380 Acres
Acres 1.38
Property Sub-Type Single Family Residence
Property Description
Conveniently located in desirable Trout Pond Acres, this welcoming colonial offers a bright, open floor plan. The large kitchen, which looks out to the spacious dining area and large fireplaced family room, features leathered granite counters & a boomerang island. Rounding out the first floor are a formal dining/living room, an office, a half bath and a walk-in pantry. The second floor has a large master suite with walk-in closet, a 2nd closet and a large master bath with shower, jetted tub, & double sinks with quartz countertops. Also located on the second floor are three generously-sized bedrooms, a full bath and laundry room. Gorgeous hardwoods throughout! Need more space? This home has a large, light-filled, walk-out basement just ready to be finished! Walk out the slider to your huge irrigated backyard. The Title V has been completed, as have multiple updates-all you have to do is move in! Enjoy Westport's bucolic scenery, preserved open spaces, gorgeous sandy beaches & low taxes!
Location
State MA
County Bristol
Zoning Res
Direction Route 177 to Fieldstone Drive to Winterberry Lane.
Rooms
Basement Full, Walk-Out Access, Interior Entry, Unfinished
Primary Bedroom Level Second
Interior
Interior Features Home Office, Foyer, Central Vacuum
Heating Central, Forced Air, Natural Gas
Cooling Central Air, Dual
Flooring Tile, Hardwood, Engineered Hardwood
Fireplaces Number 1
Appliance Range, Microwave, ENERGY STAR Qualified Refrigerator, ENERGY STAR Qualified Dryer, ENERGY STAR Qualified Dishwasher, ENERGY STAR Qualified Washer, Gas Water Heater, Plumbed For Ice Maker, Utility Connections for Gas Range, Utility Connections for Electric Range, Utility Connections for Gas Dryer
Laundry Second Floor, Washer Hookup
Exterior
Exterior Feature Rain Gutters, Storage, Professional Landscaping, Sprinkler System, Lighting
Garage Spaces 2.0
Community Features Shopping, Park, Walk/Jog Trails, Conservation Area, Highway Access, House of Worship
Utilities Available for Gas Range, for Electric Range, for Gas Dryer, Washer Hookup, Icemaker Connection
Roof Type Asphalt/Composition Shingles
Total Parking Spaces 6
Garage Yes
Building
Lot Description Cul-De-Sac, Corner Lot, Easements, Level
Foundation Concrete Perimeter
Sewer Private Sewer
Water Private
Architectural Style Colonial
Others
Senior Community false
Acceptable Financing Contract
Listing Terms Contract
Read Less Info
Want to know what your home might be worth? Contact us for a FREE valuation!

Our team is ready to help you sell your home for the highest possible price ASAP
Bought with Patrick Gallagher • Howe Allen Realty
GET MORE INFORMATION
Lic# 32513






