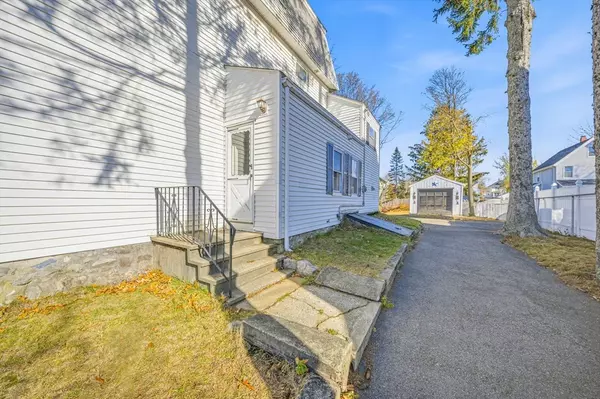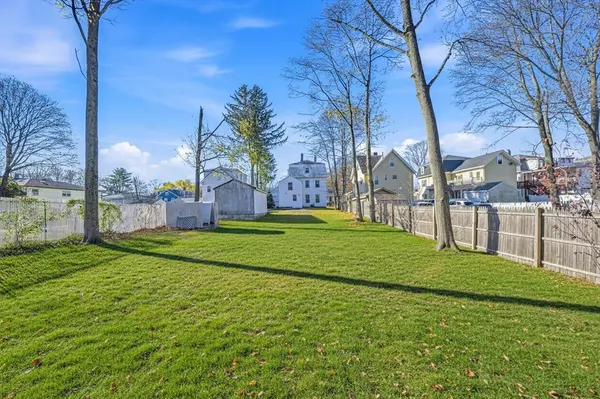
4 Beds
1.5 Baths
1,934 SqFt
4 Beds
1.5 Baths
1,934 SqFt
Open House
Fri Nov 21, 6:00pm - 7:00pm
Sat Nov 22, 10:30am - 12:30pm
Sun Nov 23, 12:00pm - 2:00pm
Key Details
Property Type Single Family Home
Sub Type Single Family Residence
Listing Status Active
Purchase Type For Sale
Square Footage 1,934 sqft
Price per Sqft $387
MLS Listing ID 73456813
Style Colonial,Other (See Remarks)
Bedrooms 4
Full Baths 1
Half Baths 1
HOA Y/N false
Year Built 1920
Annual Tax Amount $5,821
Tax Year 2023
Property Sub-Type Single Family Residence
Property Description
Location
State MA
County Suffolk
Area Hyde Park'S Fairmount
Zoning R1
Direction Use google maps
Rooms
Primary Bedroom Level Second
Dining Room Flooring - Wall to Wall Carpet
Interior
Interior Features 1/4 Bath, Home Office, Den, Play Room, Study
Heating Forced Air
Cooling Central Air
Flooring Wood, Tile, Carpet, Laminate
Appliance Range, Dishwasher, Disposal, Microwave, Refrigerator, Washer, Dryer
Exterior
Exterior Feature Fenced Yard
Garage Spaces 1.0
Fence Fenced/Enclosed, Fenced
Community Features Public Transportation, Shopping, Pool, Tennis Court(s), Park, Walk/Jog Trails, Medical Facility, Laundromat, Bike Path, Conservation Area, Highway Access, House of Worship, Private School, Public School, T-Station, University
Utilities Available for Gas Range
Roof Type Shingle
Total Parking Spaces 5
Garage Yes
Building
Lot Description Cleared
Foundation Concrete Perimeter
Sewer Public Sewer
Water Public
Architectural Style Colonial, Other (See Remarks)
Others
Senior Community false
GET MORE INFORMATION

Lic# 32513






