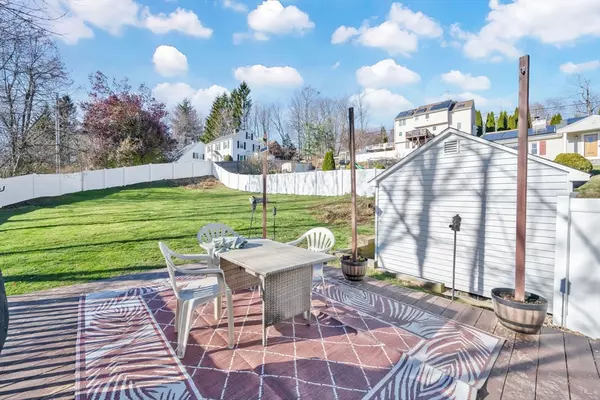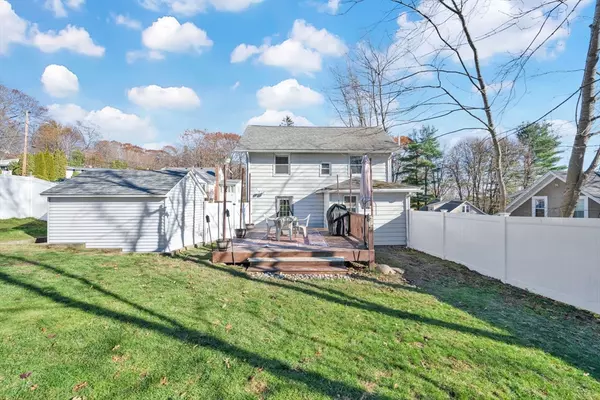
3 Beds
1.5 Baths
1,142 SqFt
3 Beds
1.5 Baths
1,142 SqFt
Open House
Sat Nov 22, 12:30pm - 2:00pm
Key Details
Property Type Single Family Home
Sub Type Single Family Residence
Listing Status Active
Purchase Type For Sale
Square Footage 1,142 sqft
Price per Sqft $350
Subdivision Tatnuck
MLS Listing ID 73456722
Style Colonial
Bedrooms 3
Full Baths 1
Half Baths 1
HOA Y/N false
Year Built 1923
Annual Tax Amount $5,380
Tax Year 2025
Lot Size 10,890 Sqft
Acres 0.25
Property Sub-Type Single Family Residence
Property Description
Location
State MA
County Worcester
Zoning RS-7
Direction Pleasant St to Edwidge St
Rooms
Basement Full, Interior Entry, Sump Pump, Radon Remediation System, Unfinished
Primary Bedroom Level Second
Dining Room Flooring - Hardwood
Kitchen Flooring - Hardwood
Interior
Heating Baseboard, Oil
Cooling None
Flooring Tile, Hardwood
Appliance Water Heater, Range, Dishwasher, Refrigerator, Washer/Dryer
Laundry Electric Dryer Hookup, Washer Hookup, First Floor
Exterior
Exterior Feature Porch - Enclosed, Deck - Wood, Rain Gutters, Storage, Fenced Yard
Fence Fenced/Enclosed, Fenced
Utilities Available for Electric Range, for Electric Dryer, Washer Hookup
Roof Type Shingle
Total Parking Spaces 4
Garage No
Building
Lot Description Level
Foundation Stone
Sewer Public Sewer
Water Public
Architectural Style Colonial
Others
Senior Community false
GET MORE INFORMATION

Lic# 32513






