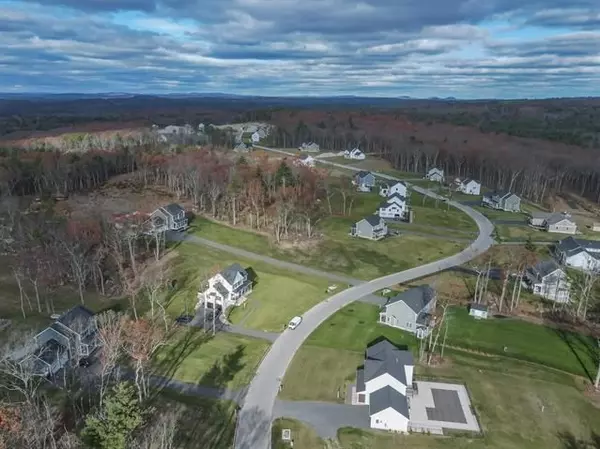
5 Beds
2.5 Baths
3,258 SqFt
5 Beds
2.5 Baths
3,258 SqFt
Open House
Sat Nov 22, 11:00am - 1:00pm
Sun Nov 23, 11:00am - 1:00pm
Key Details
Property Type Single Family Home
Sub Type Single Family Residence
Listing Status Active
Purchase Type For Sale
Square Footage 3,258 sqft
Price per Sqft $349
Subdivision Denali Estates
MLS Listing ID 73455896
Style Colonial
Bedrooms 5
Full Baths 2
Half Baths 1
HOA Y/N false
Year Built 2025
Tax Year 2025
Property Sub-Type Single Family Residence
Property Description
Location
State NH
County Rockingham
Zoning res
Direction By-Pass 28 to Daniel Rd to #54
Rooms
Basement Full
Primary Bedroom Level Second
Interior
Interior Features Internet Available - DSL
Heating Forced Air
Cooling Central Air
Flooring Tile, Carpet, Hardwood
Fireplaces Number 1
Appliance Tankless Water Heater
Laundry Second Floor
Exterior
Exterior Feature Porch, Deck, Professional Landscaping, Sprinkler System
Garage Spaces 2.0
Community Features Shopping, Walk/Jog Trails, Medical Facility, Highway Access, House of Worship, Public School
Utilities Available for Gas Range
Roof Type Shingle
Total Parking Spaces 6
Garage Yes
Building
Lot Description Cul-De-Sac
Foundation Concrete Perimeter
Sewer Private Sewer
Water Public
Architectural Style Colonial
Schools
Elementary Schools Ernest P. Barka
Middle Schools Gilbert H. Hood
High Schools Pinkerton Academy
Others
Senior Community false
GET MORE INFORMATION

Lic# 32513



