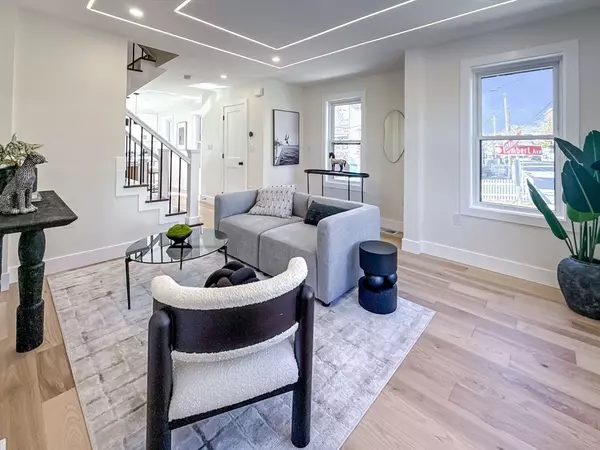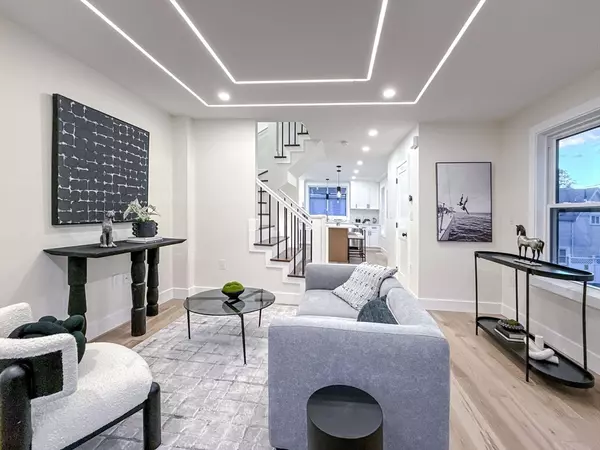
6 Beds
5.5 Baths
3,072 SqFt
6 Beds
5.5 Baths
3,072 SqFt
Open House
Fri Nov 21, 5:00pm - 7:00pm
Sat Nov 22, 12:00pm - 2:00pm
Sun Nov 23, 12:00pm - 2:00pm
Key Details
Property Type Multi-Family
Sub Type 2 Family - 2 Units Side by Side
Listing Status Active
Purchase Type For Sale
Square Footage 3,072 sqft
Price per Sqft $439
MLS Listing ID 73455850
Bedrooms 6
Full Baths 4
Half Baths 3
Year Built 2025
Tax Year 2025
Lot Size 3,484 Sqft
Acres 0.08
Property Sub-Type 2 Family - 2 Units Side by Side
Property Description
Location
State MA
County Suffolk
Area Prattville
Zoning R1
Direction Follow GPS
Rooms
Basement Full, Finished, Walk-Out Access, Interior Entry, Sump Pump
Interior
Interior Features Pantry, Stone/Granite/Solid Counters, High Speed Internet, Bathroom with Shower Stall, Bathroom With Tub, Open Floorplan, Smart Thermostat, Living Room, Kitchen, Family Room, Laundry Room
Heating Central, Forced Air, Natural Gas, Individual, Unit Control
Cooling Central Air, Individual
Flooring Tile, Vinyl, Hardwood, Stone/Ceramic Tile
Appliance Range, Dishwasher, Disposal, Microwave, Refrigerator, Freezer, Washer, Dryer, Range Hood, Plumbed For Ice Maker
Laundry Washer & Dryer Hookup, Electric Dryer Hookup, Washer Hookup
Exterior
Exterior Feature Balcony/Deck, Rain Gutters, Decorative Lighting, Solar Powered Area Lighting, Stone Wall
Fence Fenced/Enclosed, Fenced
Community Features Public Transportation, Shopping, Park, Walk/Jog Trails, Medical Facility, Laundromat, Highway Access, House of Worship, Public School, T-Station, Sidewalks
Utilities Available for Gas Range, for Gas Oven, for Electric Dryer, Washer Hookup, Icemaker Connection
View Y/N Yes
View City View(s), City
Roof Type Rubber
Total Parking Spaces 4
Garage No
Building
Lot Description Corner Lot, Gentle Sloping
Story 8
Foundation Stone
Sewer Public Sewer
Water Public, Individual Meter
Schools
Elementary Schools Mary C. Burke Elementary Comp
Middle Schools Clark & Williams Jr School
High Schools Chelsea High
Others
Senior Community false
GET MORE INFORMATION

Lic# 32513






