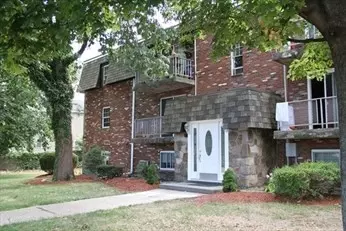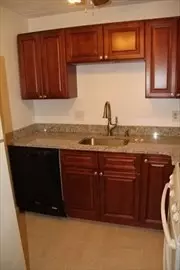REQUEST A TOUR If you would like to see this home without being there in person, select the "Virtual Tour" option and your agent will contact you to discuss available opportunities.
In-PersonVirtual Tour

$ 359,000
Est. payment | /mo
2 Beds
1 Bath
850 SqFt
$ 359,000
Est. payment | /mo
2 Beds
1 Bath
850 SqFt
Open House
Sun Nov 16, 12:15pm - 1:15pm
Key Details
Property Type Condo
Sub Type Condominium
Listing Status Active
Purchase Type For Sale
Square Footage 850 sqft
Price per Sqft $422
MLS Listing ID 73455264
Bedrooms 2
Full Baths 1
HOA Fees $465/mo
Year Built 1970
Annual Tax Amount $3,162
Tax Year 2025
Property Sub-Type Condominium
Property Description
Come see this beautiful 2 fresh painted bedrooms condo in Braintree! The kitchen is with cabinets and granite counter top, dishwasher and convention oven/microwave combocomplete with tile floor! The fridge and window AC was purchased about 3 years ago. The unit has a large living room with slider out to a private balcony, formal dining area, and two good size bedrooms with large closets. Unit also comes with 1 deeded parking spot. The condo fee includes: Heat!!!! Hot Water, Water, Cooking Gas, Sewer,Master Insurance, Laundry Facilities, Landscaping, Snow Removal and Extra Storage. Make this your home with some personal touches. Excellent location; the complex is conveniently located just a short distance to bus line, area shopping,restaurants and easy access to main roads. ALL SALES ESCROW TO BE HELD BY SELLER'S ATTORNEY. Sold As Is. Video tour for this unit is available upon request. Showings can be after 3:30pm on weekdays or any time on weekends. All offers due Sunday 11/23/25.
Location
State MA
County Norfolk
Zoning See Record
Direction Google Maps
Rooms
Basement Y
Interior
Heating Baseboard, Natural Gas
Cooling Window Unit(s)
Exterior
Total Parking Spaces 1
Garage Yes
Building
Story 1
Sewer Public Sewer
Water Public
Others
Senior Community false
Listed by DeWolfe Realty
GET MORE INFORMATION

Lavonne Lopes
Lic# 32513






