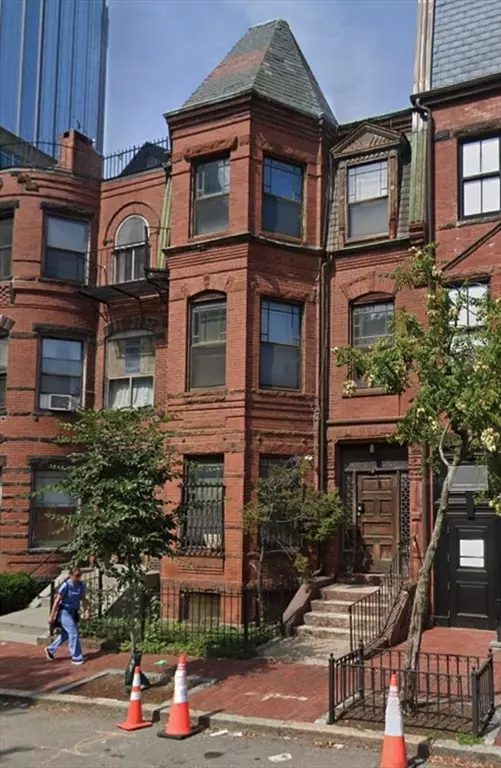
4 Beds
4 Baths
4,068 SqFt
4 Beds
4 Baths
4,068 SqFt
Key Details
Property Type Single Family Home
Sub Type Single Family Residence
Listing Status Active
Purchase Type For Sale
Square Footage 4,068 sqft
Price per Sqft $1,044
Subdivision St Botolph
MLS Listing ID 73454734
Style Victorian
Bedrooms 4
Full Baths 3
Half Baths 2
HOA Y/N false
Year Built 1890
Annual Tax Amount $45,992
Tax Year 2025
Lot Size 2,178 Sqft
Acres 0.05
Property Sub-Type Single Family Residence
Property Description
Location
State MA
County Suffolk
Area Back Bay
Zoning R1
Direction St Botolph to W Newton
Rooms
Basement Full
Interior
Heating Forced Air, Natural Gas
Cooling None
Flooring Wood
Fireplaces Number 5
Appliance Range, Dishwasher, Refrigerator
Exterior
Exterior Feature Patio
Community Features Public Transportation, Shopping, Park, Medical Facility, House of Worship, Public School, T-Station, University, Other
View Y/N Yes
View City View(s)
Roof Type Shingle,Rubber
Garage No
Building
Lot Description Other
Foundation Other
Sewer Public Sewer
Water Public
Architectural Style Victorian
Others
Senior Community false
GET MORE INFORMATION

Lic# 32513

