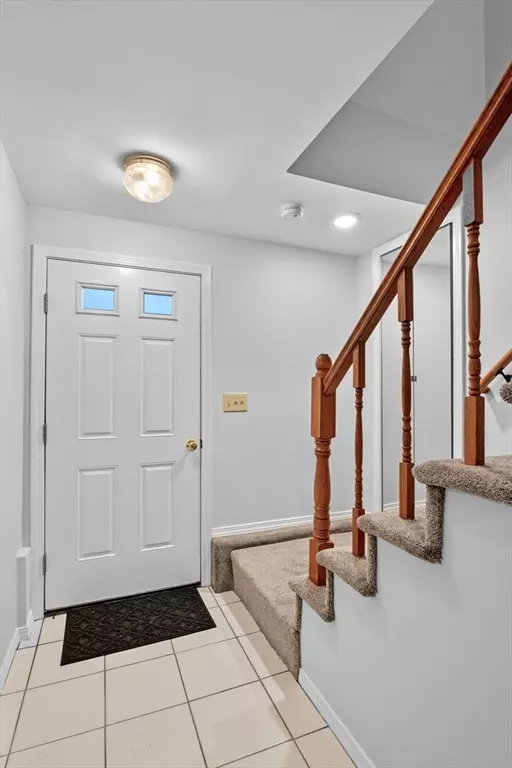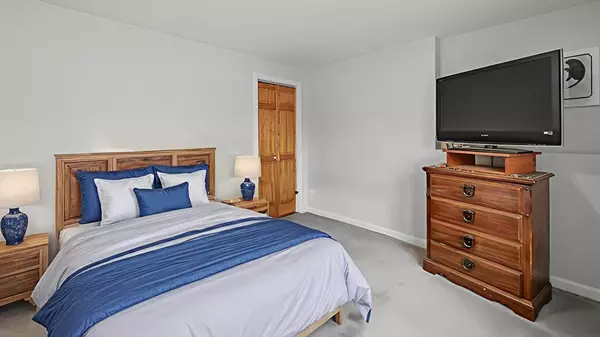
3 Beds
2 Baths
1,239 SqFt
3 Beds
2 Baths
1,239 SqFt
Key Details
Property Type Single Family Home
Sub Type Single Family Residence
Listing Status Active
Purchase Type For Sale
Square Footage 1,239 sqft
Price per Sqft $443
Subdivision Pine Hill
MLS Listing ID 73454330
Style Raised Ranch
Bedrooms 3
Full Baths 2
HOA Y/N false
Year Built 1989
Annual Tax Amount $5,529
Tax Year 2025
Lot Size 8,712 Sqft
Acres 0.2
Property Sub-Type Single Family Residence
Property Description
Location
State MA
County Essex
Area West Lynn
Zoning R2
Direction Parkland Ave to Linwood St to Bradford Ter
Rooms
Primary Bedroom Level Second
Kitchen Flooring - Vinyl, Dining Area, Deck - Exterior, Exterior Access, Lighting - Overhead
Interior
Interior Features Cedar Closet(s), Closet, Closet/Cabinets - Custom Built, Recessed Lighting, Storage, Lighting - Overhead, Entry Hall
Heating Electric
Cooling Wall Unit(s)
Flooring Tile, Vinyl, Carpet, Flooring - Stone/Ceramic Tile
Appliance Electric Water Heater, Water Heater, Range, Dishwasher, Disposal, Refrigerator, Range Hood
Laundry Electric Dryer Hookup, Recessed Lighting, Washer Hookup, First Floor
Exterior
Exterior Feature Deck - Composite, Rain Gutters
Garage Spaces 1.0
Community Features Public Transportation, Shopping, Tennis Court(s), Park, Walk/Jog Trails, Golf, Medical Facility, Bike Path, Conservation Area, Highway Access, House of Worship, Private School, Public School, T-Station
Utilities Available for Electric Range, for Electric Dryer, Washer Hookup
Roof Type Shingle
Total Parking Spaces 4
Garage Yes
Building
Foundation Concrete Perimeter
Sewer Public Sewer
Water Public
Architectural Style Raised Ranch
Schools
Elementary Schools Sewell-Anderson
Others
Senior Community false
GET MORE INFORMATION

Lic# 32513






