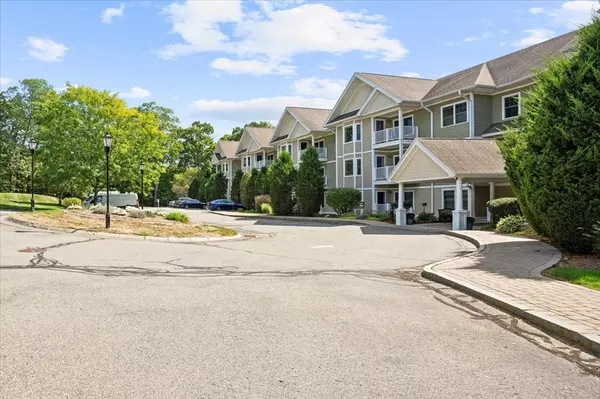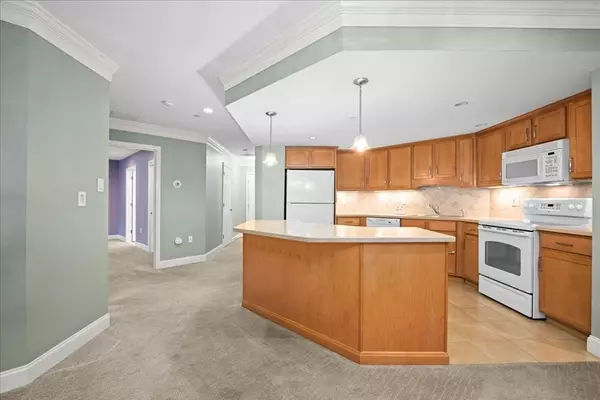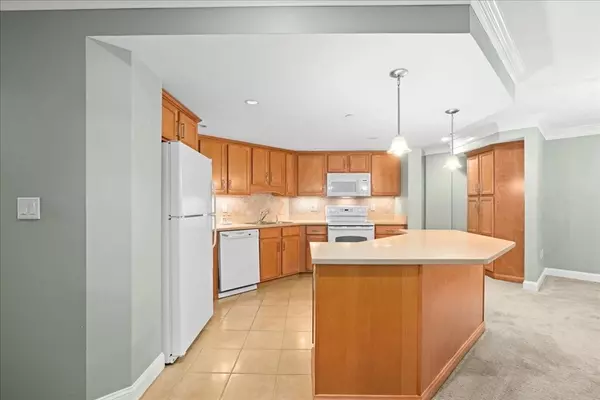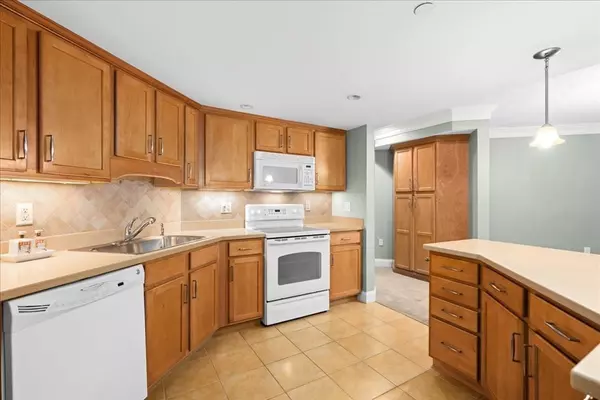
2 Beds
2 Baths
1,430 SqFt
2 Beds
2 Baths
1,430 SqFt
Key Details
Property Type Condo
Sub Type Condominium
Listing Status Active
Purchase Type For Sale
Square Footage 1,430 sqft
Price per Sqft $314
MLS Listing ID 73453991
Bedrooms 2
Full Baths 2
HOA Fees $605/mo
Year Built 2006
Annual Tax Amount $6,073
Tax Year 2025
Lot Size 12.260 Acres
Acres 12.26
Property Sub-Type Condominium
Property Description
Location
State MA
County Worcester
Zoning I
Direction Rt 20 west of Rt 495 just over the Northborough line
Rooms
Basement N
Primary Bedroom Level First
Dining Room Flooring - Wall to Wall Carpet, Lighting - Overhead, Crown Molding
Kitchen Flooring - Stone/Ceramic Tile, Pantry, Kitchen Island, Recessed Lighting, Lighting - Pendant, Crown Molding
Interior
Interior Features Closet, Recessed Lighting, Lighting - Overhead, Crown Molding, Entrance Foyer, Internet Available - Unknown
Heating Forced Air, Natural Gas
Cooling Central Air
Flooring Tile, Carpet, Flooring - Wall to Wall Carpet
Fireplaces Number 1
Fireplaces Type Living Room
Appliance Range, Dishwasher, Microwave, Refrigerator, Washer, Dryer, Plumbed For Ice Maker
Laundry Electric Dryer Hookup, Washer Hookup, First Floor, In Unit
Exterior
Exterior Feature Porch, Screens, Professional Landscaping
Garage Spaces 1.0
Community Features Walk/Jog Trails, Adult Community
Utilities Available for Electric Range, for Electric Dryer, Washer Hookup, Icemaker Connection
Total Parking Spaces 2
Garage Yes
Building
Story 1
Sewer Private Sewer
Water Public
Others
Pets Allowed Yes w/ Restrictions
Senior Community true
GET MORE INFORMATION

Lic# 32513






