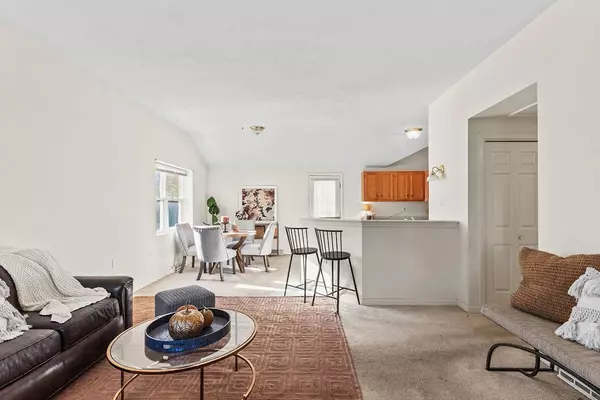
2 Beds
1.5 Baths
1,090 SqFt
2 Beds
1.5 Baths
1,090 SqFt
Key Details
Property Type Condo
Sub Type Condominium
Listing Status Active
Purchase Type For Sale
Square Footage 1,090 sqft
Price per Sqft $366
MLS Listing ID 73453168
Bedrooms 2
Full Baths 1
Half Baths 1
HOA Fees $374/mo
Year Built 1997
Annual Tax Amount $4,471
Tax Year 2025
Property Sub-Type Condominium
Property Description
Location
State MA
County Plymouth
Zoning Res
Direction Center street to Bridge St to Crystal Waters Drive
Rooms
Family Room Flooring - Wall to Wall Carpet
Basement Y
Primary Bedroom Level First
Dining Room Flooring - Wall to Wall Carpet
Kitchen Flooring - Laminate
Interior
Interior Features Sun Room
Heating Forced Air
Cooling Central Air
Flooring Vinyl, Carpet, Flooring - Wall to Wall Carpet
Appliance Range, Dishwasher, Microwave
Laundry Closet - Linen, First Floor, In Unit
Exterior
Exterior Feature Porch, Porch - Enclosed, Storage, Decorative Lighting
Community Features Public Transportation, Shopping, Pool, Tennis Court(s), Park, Walk/Jog Trails, Stable(s), Golf, Medical Facility, Bike Path, Conservation Area, Highway Access, House of Worship, Private School, Public School, T-Station, University, Adult Community
Utilities Available for Electric Range, for Electric Oven
Roof Type Shingle
Total Parking Spaces 2
Garage No
Building
Story 1
Sewer Private Sewer
Water Public
Others
Pets Allowed Yes w/ Restrictions
Senior Community true
Acceptable Financing Contract
Listing Terms Contract
GET MORE INFORMATION

Lic# 32513






