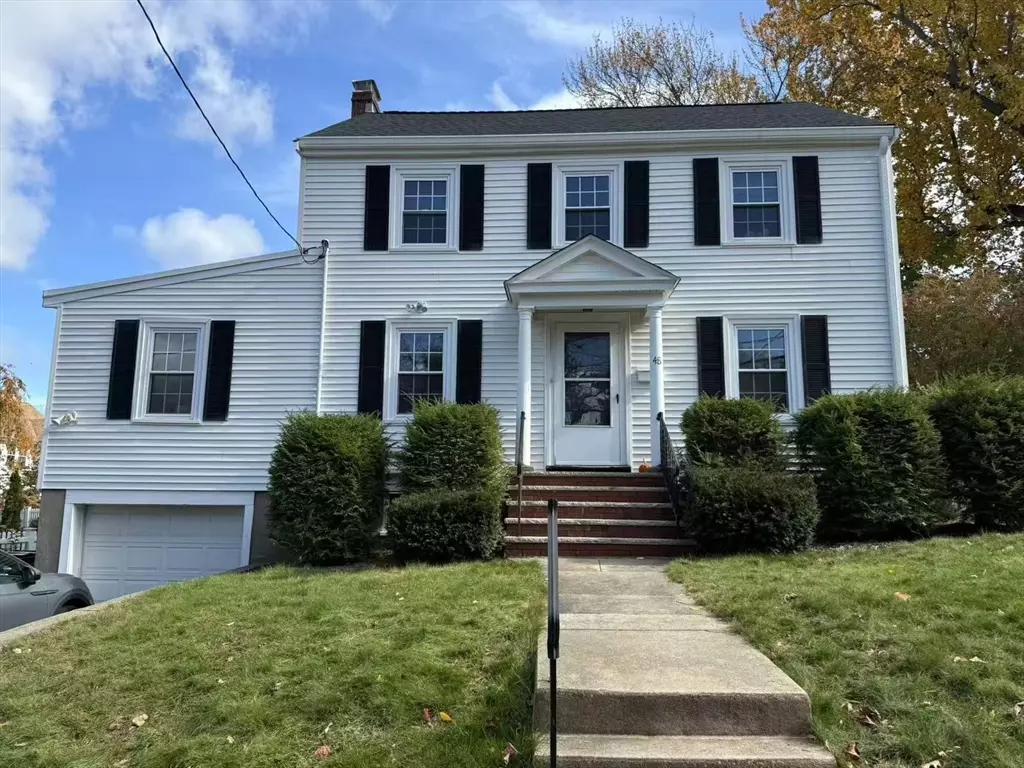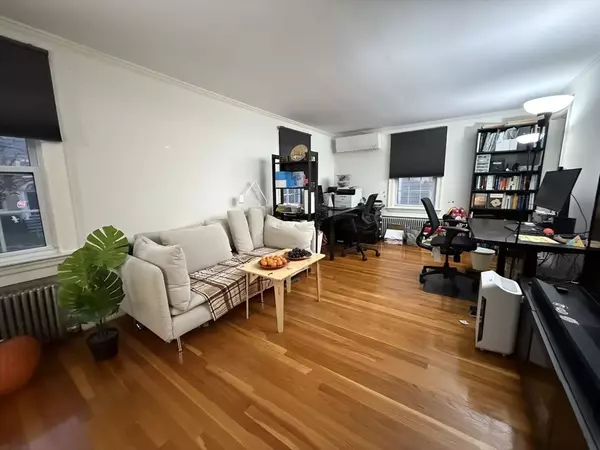
3 Beds
1.5 Baths
2,000 SqFt
3 Beds
1.5 Baths
2,000 SqFt
Key Details
Property Type Single Family Home
Sub Type Single Family Residence
Listing Status Active
Purchase Type For Rent
Square Footage 2,000 sqft
MLS Listing ID 73452332
Bedrooms 3
Full Baths 1
Half Baths 1
HOA Y/N false
Rental Info Term of Rental(12+)
Year Built 1939
Available Date 2025-12-15
Property Sub-Type Single Family Residence
Property Description
Location
State MA
County Middlesex
Direction GPS
Rooms
Family Room Flooring - Hardwood
Primary Bedroom Level Second
Dining Room Flooring - Hardwood
Kitchen Flooring - Vinyl
Interior
Heating Natural Gas, Heat Pump
Fireplaces Number 1
Fireplaces Type Living Room
Appliance Range, Dishwasher, Disposal, Microwave, Refrigerator, Washer/Dryer
Laundry In Basement, In Unit
Exterior
Exterior Feature Porch
Garage Spaces 1.0
Community Features Public Transportation, Park, Walk/Jog Trails, Bike Path, Conservation Area, House of Worship, Private School, Public School, T-Station
Total Parking Spaces 4
Garage Yes
Others
Pets Allowed No
Senior Community false
GET MORE INFORMATION

Lic# 32513






