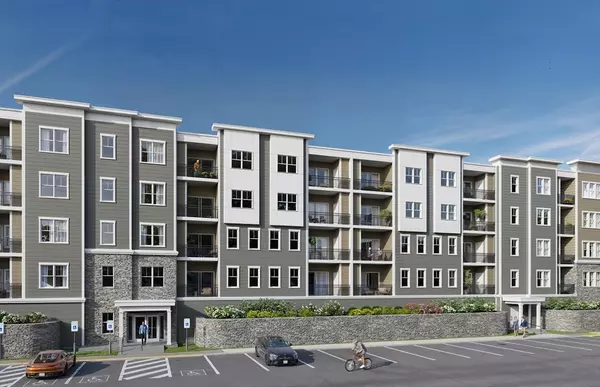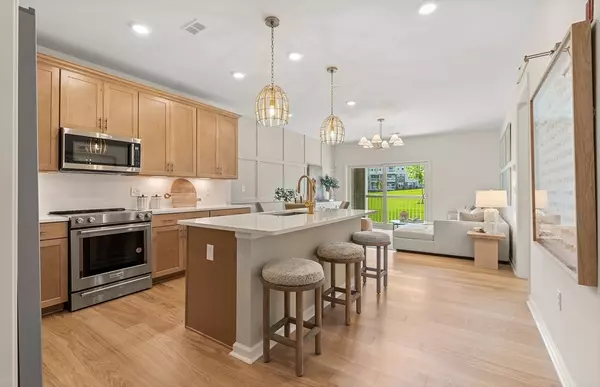
1 Bed
1 Bath
1,129 SqFt
1 Bed
1 Bath
1,129 SqFt
Key Details
Property Type Condo
Sub Type Condominium
Listing Status Active
Purchase Type For Sale
Square Footage 1,129 sqft
Price per Sqft $525
MLS Listing ID 73452272
Bedrooms 1
Full Baths 1
HOA Fees $554/mo
Annual Tax Amount $9
Tax Year 2025
Property Sub-Type Condominium
Property Description
Location
State MA
County Norfolk
Zoning r
Direction 399 Neponset - between Jackson St and Van Buren St.
Rooms
Basement N
Primary Bedroom Level First
Dining Room Flooring - Wood, Open Floorplan
Kitchen Flooring - Wood, Kitchen Island, Open Floorplan, Recessed Lighting
Interior
Interior Features Den
Heating Heat Pump, Electric
Cooling Central Air
Flooring Wood, Tile, Carpet
Appliance Range, Dishwasher, Disposal, Microwave, Washer, Dryer
Laundry Flooring - Stone/Ceramic Tile, Electric Dryer Hookup, Washer Hookup, First Floor, In Unit
Exterior
Exterior Feature Balcony
Garage Spaces 1.0
Community Features Shopping, Highway Access
Utilities Available for Electric Range, for Electric Oven, for Electric Dryer, Washer Hookup
Roof Type Shingle
Total Parking Spaces 3
Garage Yes
Building
Story 1
Sewer Public Sewer
Water Public
Others
Pets Allowed Yes w/ Restrictions
Senior Community false
Acceptable Financing Contract
Listing Terms Contract
Virtual Tour https://digitalbrochure.pulte.com/view/670584097
GET MORE INFORMATION

Lic# 32513






