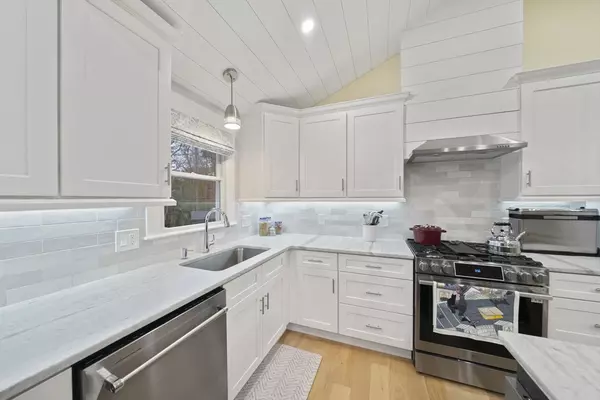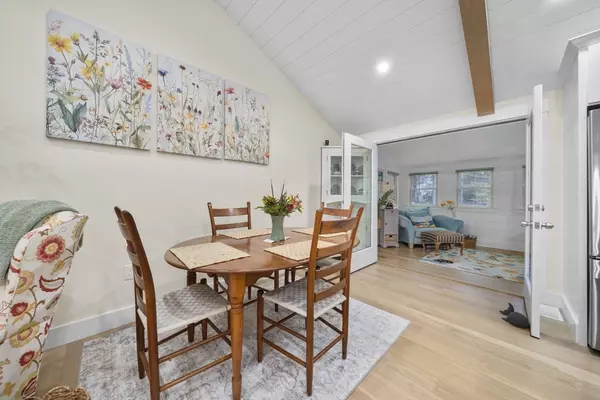
3 Beds
2 Baths
2,037 SqFt
3 Beds
2 Baths
2,037 SqFt
Open House
Fri Nov 07, 11:00am - 12:00pm
Sat Nov 08, 12:00pm - 1:30pm
Key Details
Property Type Single Family Home
Sub Type Single Family Residence
Listing Status Active
Purchase Type For Sale
Square Footage 2,037 sqft
Price per Sqft $441
MLS Listing ID 73452209
Style Raised Ranch,Split Entry
Bedrooms 3
Full Baths 2
HOA Y/N false
Year Built 1967
Annual Tax Amount $6,949
Tax Year 2025
Lot Size 0.700 Acres
Acres 0.7
Property Sub-Type Single Family Residence
Property Description
Location
State MA
County Plymouth
Zoning Res
Direction Old Town Way to Chestnut
Rooms
Family Room Wood / Coal / Pellet Stove, Flooring - Laminate, Recessed Lighting
Basement Full, Finished, Garage Access
Primary Bedroom Level First
Dining Room Cathedral Ceiling(s), Flooring - Hardwood, Recessed Lighting
Kitchen Cathedral Ceiling(s), Flooring - Hardwood, Countertops - Stone/Granite/Solid, Kitchen Island, Recessed Lighting
Interior
Interior Features Recessed Lighting, Closet, Sun Room, Entry Hall
Heating Baseboard, Natural Gas
Cooling Central Air
Flooring Tile, Hardwood, Flooring - Hardwood, Laminate
Fireplaces Number 2
Fireplaces Type Living Room
Appliance Range, Dishwasher, Disposal, Microwave, Refrigerator
Laundry In Basement, Electric Dryer Hookup, Washer Hookup
Exterior
Exterior Feature Patio, Rain Gutters, Storage, Sprinkler System
Garage Spaces 2.0
Community Features Shopping, Tennis Court(s), Park, Walk/Jog Trails, Stable(s), Medical Facility, Highway Access, Public School
Utilities Available for Gas Range, for Electric Dryer, Washer Hookup
Roof Type Shingle
Total Parking Spaces 6
Garage Yes
Building
Foundation Concrete Perimeter
Sewer Private Sewer
Water Public
Architectural Style Raised Ranch, Split Entry
Schools
Elementary Schools Cedar/Center
Middle Schools Hanover Middle
High Schools Hanover High
Others
Senior Community false
Virtual Tour https://www.53chestnutst.com/unbranded
GET MORE INFORMATION

Lic# 32513






