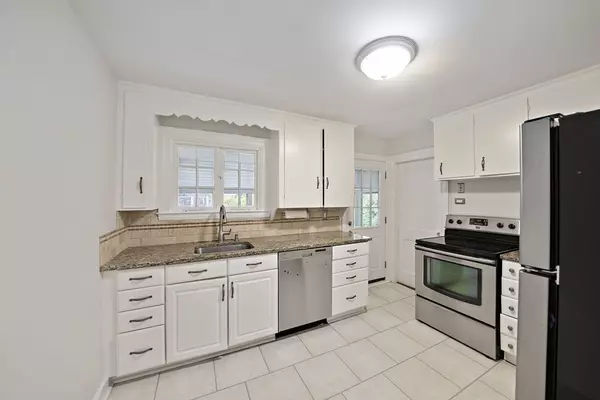
4 Beds
2 Baths
2,332 SqFt
4 Beds
2 Baths
2,332 SqFt
Open House
Sat Nov 08, 10:00am - 12:00pm
Sun Nov 09, 10:00am - 12:00pm
Key Details
Property Type Single Family Home
Sub Type Single Family Residence
Listing Status Active
Purchase Type For Sale
Square Footage 2,332 sqft
Price per Sqft $289
MLS Listing ID 73451977
Style Cape
Bedrooms 4
Full Baths 2
HOA Y/N false
Year Built 1950
Annual Tax Amount $9,520
Tax Year 2025
Lot Size 0.290 Acres
Acres 0.29
Property Sub-Type Single Family Residence
Property Description
Location
State MA
County Essex
Zoning R1B
Direction GPS
Rooms
Family Room Flooring - Wall to Wall Carpet, Slider
Basement Full, Bulkhead, Concrete, Unfinished
Primary Bedroom Level Second
Dining Room Flooring - Hardwood
Kitchen Flooring - Stone/Ceramic Tile, Countertops - Stone/Granite/Solid
Interior
Heating Forced Air, Electric Baseboard, Oil
Cooling Window Unit(s)
Flooring Tile, Carpet, Hardwood
Fireplaces Number 2
Fireplaces Type Family Room, Master Bedroom
Appliance Electric Water Heater, Range, Dishwasher, Refrigerator, Washer, Dryer
Laundry Electric Dryer Hookup, Exterior Access, Washer Hookup, In Basement
Exterior
Exterior Feature Porch - Screened, Patio, Covered Patio/Deck, Rain Gutters, Storage, Garden
Utilities Available for Electric Range, for Electric Dryer, Washer Hookup
Roof Type Shingle
Total Parking Spaces 4
Garage No
Building
Lot Description Corner Lot
Foundation Other
Sewer Private Sewer
Water Public
Architectural Style Cape
Schools
Middle Schools Hamilton- Wenham Middle School
High Schools Hamilton- Wenham High School
Others
Senior Community false
GET MORE INFORMATION

Lic# 32513






