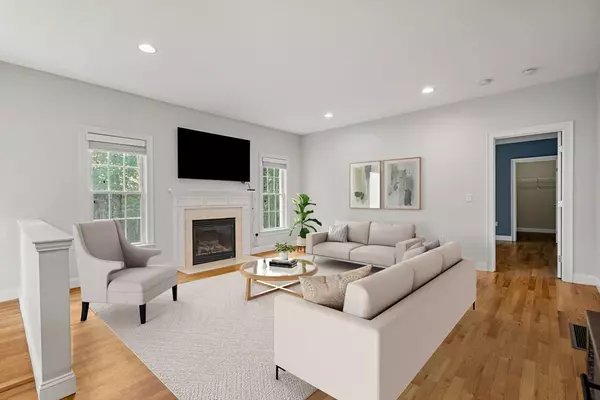
3 Beds
2.5 Baths
2,993 SqFt
3 Beds
2.5 Baths
2,993 SqFt
Open House
Sun Nov 09, 11:00am - 12:30pm
Key Details
Property Type Single Family Home
Sub Type Single Family Residence
Listing Status Active
Purchase Type For Sale
Square Footage 2,993 sqft
Price per Sqft $238
MLS Listing ID 73451902
Style Cape
Bedrooms 3
Full Baths 2
Half Baths 1
HOA Y/N true
Year Built 2009
Annual Tax Amount $9,606
Tax Year 2025
Property Sub-Type Single Family Residence
Property Description
Location
State MA
County Middlesex
Zoning res
Direction Use GPS sign on corner of Cherry Tree and Magnolia Lane, 21 is the first home on left
Rooms
Family Room Closet, Flooring - Hardwood
Basement Full, Interior Entry, Radon Remediation System, Concrete, Unfinished
Primary Bedroom Level First
Dining Room Flooring - Hardwood, Wainscoting, Crown Molding
Kitchen Dining Area, Pantry, Countertops - Stone/Granite/Solid, Kitchen Island, Deck - Exterior, Exterior Access, Open Floorplan, Slider, Stainless Steel Appliances, Gas Stove
Interior
Interior Features Walk-In Closet(s), Pantry, Bonus Room
Heating Forced Air, Oil
Cooling Central Air
Flooring Tile, Carpet, Hardwood, Flooring - Hardwood
Fireplaces Number 1
Fireplaces Type Living Room
Appliance Water Heater, Tankless Water Heater, Range, Dishwasher, Microwave, Refrigerator, Washer, Dryer, Plumbed For Ice Maker
Laundry Flooring - Stone/Ceramic Tile, Electric Dryer Hookup, Washer Hookup, First Floor, Gas Dryer Hookup
Exterior
Exterior Feature Porch, Deck - Wood, Rain Gutters, Professional Landscaping, Sprinkler System, Screens
Garage Spaces 2.0
Community Features Shopping, Pool, Tennis Court(s), Park, Walk/Jog Trails, Stable(s), Golf, Medical Facility, Laundromat, Bike Path, Conservation Area, Highway Access, House of Worship, Private School, Public School
Utilities Available for Gas Oven, for Gas Dryer, Washer Hookup, Icemaker Connection
Roof Type Shingle
Total Parking Spaces 6
Garage Yes
Building
Lot Description Corner Lot
Foundation Concrete Perimeter
Sewer Private Sewer
Water Public
Architectural Style Cape
Schools
Elementary Schools Florence Roche
Middle Schools Gdrms
High Schools Gdrhs
Others
Senior Community false
GET MORE INFORMATION

Lic# 32513






