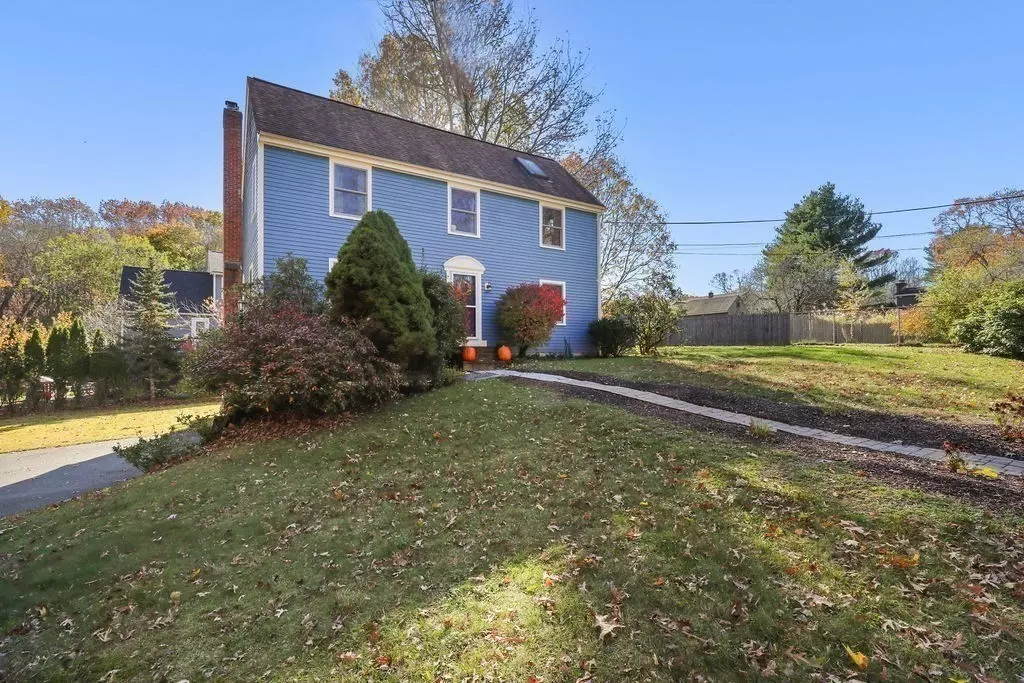
3 Beds
2.5 Baths
2,242 SqFt
3 Beds
2.5 Baths
2,242 SqFt
Open House
Sat Nov 08, 11:00am - 1:00pm
Key Details
Property Type Single Family Home
Sub Type Single Family Residence
Listing Status Active
Purchase Type For Sale
Square Footage 2,242 sqft
Price per Sqft $267
MLS Listing ID 73451874
Style Colonial
Bedrooms 3
Full Baths 2
Half Baths 1
HOA Y/N false
Year Built 1988
Annual Tax Amount $4,995
Tax Year 2025
Lot Size 0.460 Acres
Acres 0.46
Property Sub-Type Single Family Residence
Property Description
Location
State MA
County Bristol
Zoning Res
Direction Mount Hope to Judge to Emerson (Dead End street Sign out front)
Rooms
Family Room Flooring - Hardwood, Open Floorplan
Basement Full, Finished, Concrete
Primary Bedroom Level Second
Dining Room Flooring - Hardwood, Balcony - Interior, Deck - Exterior, Open Floorplan
Kitchen Flooring - Hardwood, Kitchen Island, Open Floorplan, Remodeled
Interior
Interior Features Bathroom - Full, Open Floorplan, Live-in Help Quarters, Office
Heating Oil
Cooling None
Flooring Tile, Carpet, Hardwood, Flooring - Wall to Wall Carpet
Fireplaces Number 1
Fireplaces Type Dining Room
Appliance Electric Water Heater, Range, Dishwasher, Microwave, Refrigerator, Washer, Dryer, Second Dishwasher
Laundry In Basement, Electric Dryer Hookup, Washer Hookup
Exterior
Exterior Feature Deck - Wood, Rain Gutters, Professional Landscaping
Community Features Public Transportation, Shopping, Pool, Tennis Court(s), Park, Walk/Jog Trails, Stable(s), Golf, Medical Facility, Laundromat, Bike Path, Conservation Area, Highway Access, House of Worship, Marina, Private School, Public School, T-Station, University, Other
Utilities Available for Electric Range, for Electric Oven, for Electric Dryer, Washer Hookup
Waterfront Description Lake/Pond,Walk to,1 to 2 Mile To Beach,Beach Ownership(Public)
Roof Type Shingle
Total Parking Spaces 8
Garage No
Building
Lot Description Gentle Sloping
Foundation Concrete Perimeter
Sewer Private Sewer
Water Private
Architectural Style Colonial
Schools
Elementary Schools Falls
Middle Schools Nams
High Schools Nahs/Bfhs
Others
Senior Community false
Virtual Tour https://www.zillow.com/view-3d-home/ff2a827d-1e85-482d-9fdd-e8a91d426d4a?setAttribution=mls&wl=true&utm_source=dashboard
GET MORE INFORMATION

Lic# 32513






