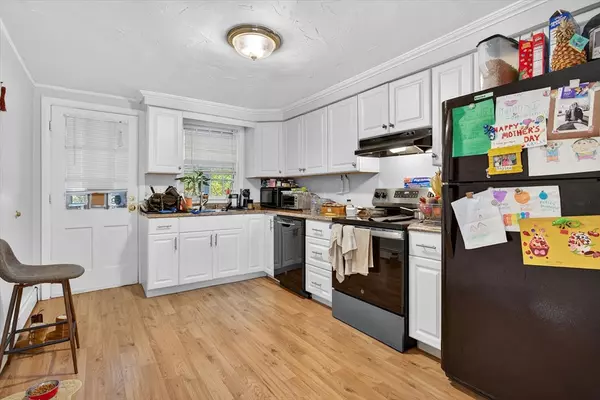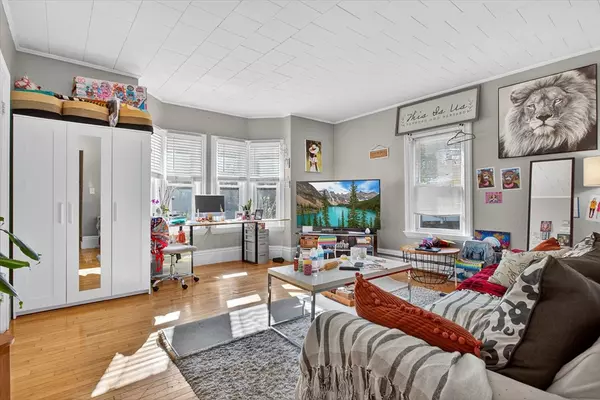
5 Beds
4.5 Baths
2,832 SqFt
5 Beds
4.5 Baths
2,832 SqFt
Open House
Sat Nov 08, 11:00am - 12:00pm
Sun Nov 09, 11:00am - 12:00pm
Key Details
Property Type Multi-Family
Sub Type 4 Family
Listing Status Active
Purchase Type For Sale
Square Footage 2,832 sqft
Price per Sqft $345
MLS Listing ID 73451823
Bedrooms 5
Full Baths 4
Half Baths 1
Year Built 1900
Annual Tax Amount $9,398
Tax Year 2025
Lot Size 10,890 Sqft
Acres 0.25
Property Sub-Type 4 Family
Property Description
Location
State MA
County Norfolk
Zoning GB
Direction Downtown to Mechanic or i-95 to Mechanic
Rooms
Basement Full, Unfinished
Interior
Interior Features Kitchen, Family Room, Living Room, Mudroom, Laundry Room
Heating Baseboard, Natural Gas
Exterior
Community Features Public Transportation, Shopping, Park, Medical Facility, Highway Access, Public School, T-Station, Sidewalks
Roof Type Shingle
Total Parking Spaces 6
Garage No
Building
Lot Description Cleared, Level
Story 5
Foundation Block, Stone
Sewer Private Sewer
Water Public
Others
Senior Community false
Virtual Tour https://tours.hometourvision.com/x2634748
GET MORE INFORMATION

Lic# 32513






