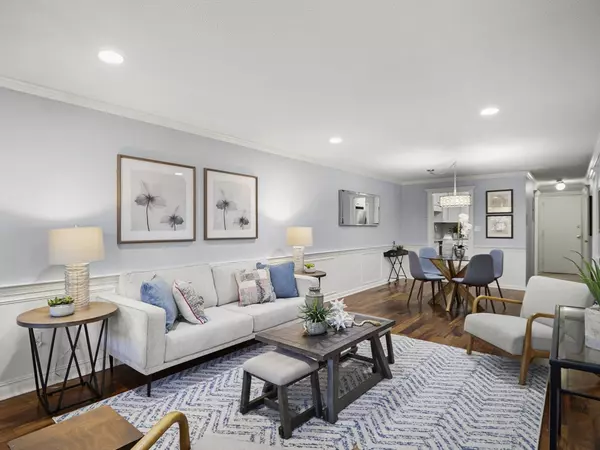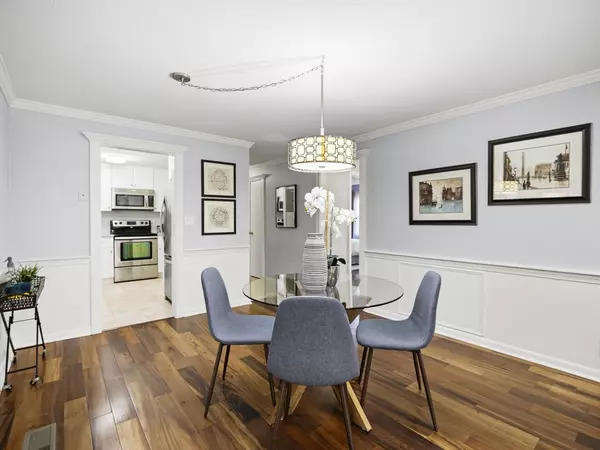
2 Beds
2 Baths
1,000 SqFt
2 Beds
2 Baths
1,000 SqFt
Open House
Sat Nov 08, 11:00am - 12:30pm
Sun Nov 09, 1:00pm - 3:00pm
Key Details
Property Type Condo
Sub Type Condominium
Listing Status Active
Purchase Type For Sale
Square Footage 1,000 sqft
Price per Sqft $419
MLS Listing ID 73450930
Bedrooms 2
Full Baths 2
HOA Fees $475/mo
Year Built 1969
Annual Tax Amount $5,323
Tax Year 2025
Property Sub-Type Condominium
Property Description
Location
State MA
County Middlesex
Area West Acton
Zoning R2
Direction Please use GPS.
Rooms
Basement N
Interior
Heating Forced Air, Natural Gas
Cooling Central Air
Flooring Tile, Engineered Hardwood
Appliance Range, Dishwasher, Microwave, Refrigerator
Laundry In Building
Exterior
Exterior Feature Patio - Enclosed
Community Features Shopping, Tennis Court(s), Park, Walk/Jog Trails, Bike Path, Conservation Area, Highway Access, Public School, T-Station
Utilities Available for Electric Range, for Electric Oven
Roof Type Shingle
Total Parking Spaces 1
Garage No
Building
Story 1
Sewer Private Sewer
Water Public
Schools
Middle Schools Rj Grey
High Schools Abrhs
Others
Pets Allowed Yes w/ Restrictions
Senior Community false
Virtual Tour https://my.matterport.com/show/?m=YqVzSTatEQa&play=1&brand=0&mls=1&
GET MORE INFORMATION

Lic# 32513






