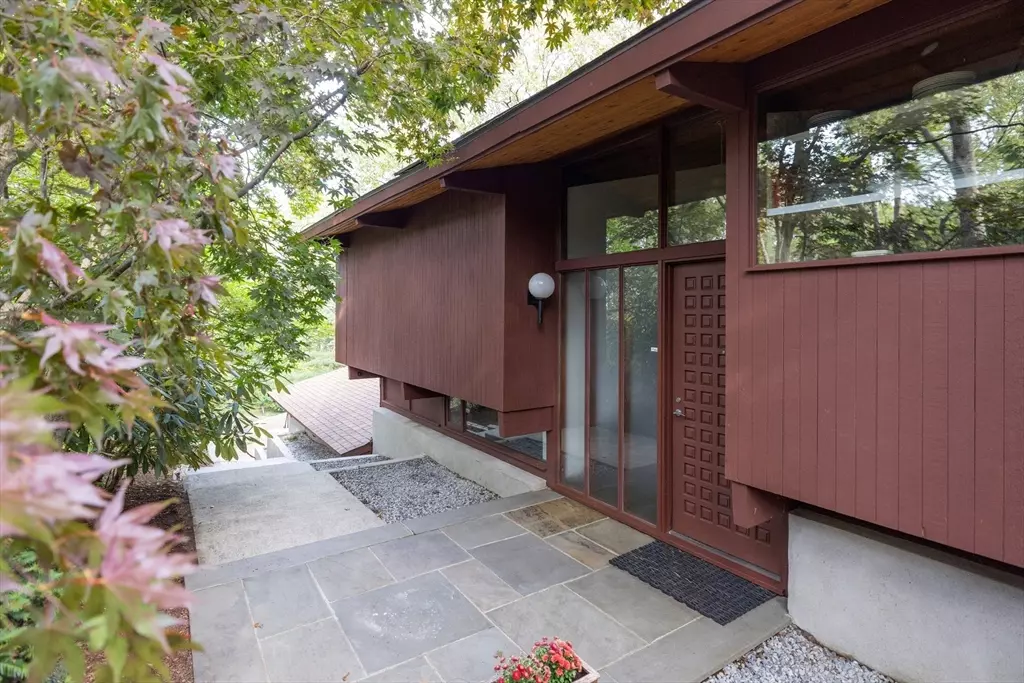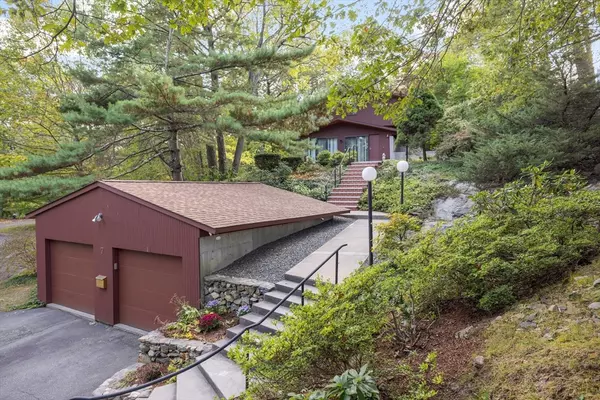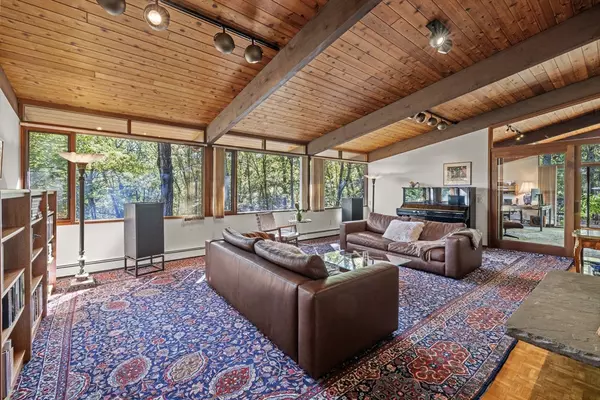
4 Beds
4 Baths
3,945 SqFt
4 Beds
4 Baths
3,945 SqFt
Open House
Thu Oct 16, 5:30pm - 6:30pm
Fri Oct 17, 11:00am - 12:30pm
Sat Oct 18, 12:00pm - 1:30pm
Sun Oct 19, 12:00pm - 1:30pm
Key Details
Property Type Single Family Home
Sub Type Single Family Residence
Listing Status Active
Purchase Type For Sale
Square Footage 3,945 sqft
Price per Sqft $487
MLS Listing ID 73444088
Style Contemporary
Bedrooms 4
Full Baths 3
Half Baths 2
HOA Y/N false
Year Built 1981
Annual Tax Amount $23,408
Tax Year 2025
Lot Size 0.790 Acres
Acres 0.79
Property Sub-Type Single Family Residence
Property Description
Location
State MA
County Middlesex
Zoning RS
Direction see GPS
Rooms
Family Room Flooring - Hardwood, Exterior Access
Primary Bedroom Level Second
Dining Room Flooring - Hardwood, Exterior Access
Kitchen Flooring - Stone/Ceramic Tile, Kitchen Island
Interior
Interior Features Office, Play Room, Great Room
Heating Heat Pump, Natural Gas, Fireplace
Cooling Central Air, Ductless
Flooring Flooring - Hardwood, Flooring - Wall to Wall Carpet
Fireplaces Number 2
Appliance Range, Dishwasher, Refrigerator, Range Hood
Laundry Flooring - Wall to Wall Carpet, First Floor
Exterior
Exterior Feature Deck, Patio
Garage Spaces 2.0
Total Parking Spaces 4
Garage Yes
Building
Foundation Concrete Perimeter
Sewer Public Sewer
Water Public
Architectural Style Contemporary
Schools
Elementary Schools Hastings
Middle Schools Diamond
High Schools Lexington High
Others
Senior Community false
GET MORE INFORMATION

Lic# 32513






