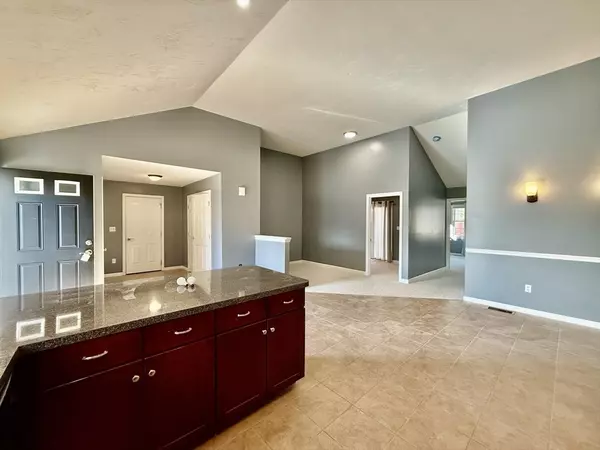
8 Beds
5 Baths
5,165 SqFt
8 Beds
5 Baths
5,165 SqFt
Key Details
Property Type Multi-Family
Sub Type 5+ Family - 5+ Units Up/Down
Listing Status Active
Purchase Type For Sale
Square Footage 5,165 sqft
Price per Sqft $290
MLS Listing ID 73442929
Bedrooms 8
Full Baths 5
Year Built 1930
Annual Tax Amount $12,084
Tax Year 2025
Lot Size 0.510 Acres
Acres 0.51
Property Sub-Type 5+ Family - 5+ Units Up/Down
Property Description
Location
State MA
County Norfolk
Zoning RU
Direction Follow the GPS
Rooms
Basement Full
Exterior
Garage Spaces 3.0
Community Features Public Transportation, Shopping, Park, Walk/Jog Trails, Medical Facility, Laundromat, Bike Path, Highway Access, Public School
Roof Type Shingle
Total Parking Spaces 13
Garage Yes
Building
Lot Description Corner Lot
Story 4
Foundation Concrete Perimeter
Sewer Public Sewer
Water Public
Others
Senior Community false
GET MORE INFORMATION

Lic# 32513






