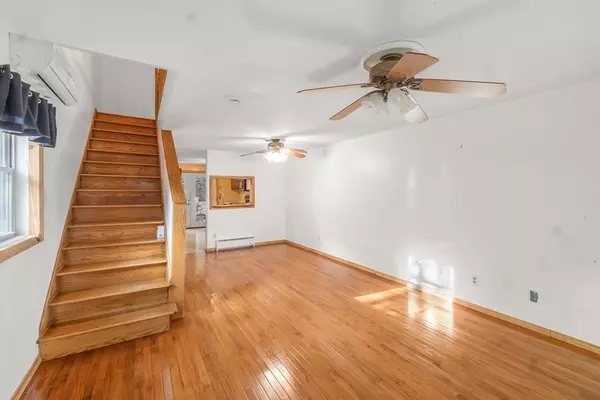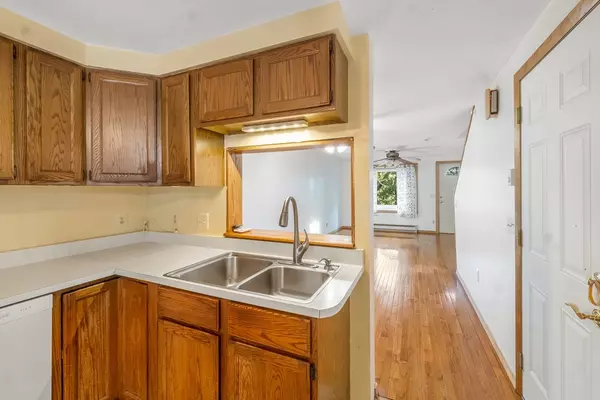
2 Beds
1.5 Baths
1,036 SqFt
2 Beds
1.5 Baths
1,036 SqFt
Key Details
Property Type Single Family Home
Sub Type Single Family Residence
Listing Status Active
Purchase Type For Sale
Square Footage 1,036 sqft
Price per Sqft $346
MLS Listing ID 73442919
Bedrooms 2
Full Baths 1
Half Baths 1
HOA Y/N false
Year Built 1988
Annual Tax Amount $3,363
Tax Year 2025
Lot Size 3,484 Sqft
Acres 0.08
Property Sub-Type Single Family Residence
Property Description
Location
State MA
County Worcester
Zoning RL-7
Direction Shrewsbury St or Belmont St to Adams St to Chilmark St
Rooms
Basement Full
Primary Bedroom Level Second
Dining Room Flooring - Hardwood
Kitchen Flooring - Laminate, French Doors
Interior
Heating Heat Pump, Electric
Cooling Heat Pump
Flooring Wood, Vinyl, Carpet
Appliance Electric Water Heater, Range, Dishwasher, Microwave, Refrigerator
Laundry In Basement
Exterior
Exterior Feature Deck - Wood, Deck - Composite
Garage Spaces 1.0
Community Features Medical Facility, Highway Access
Roof Type Shingle
Total Parking Spaces 3
Garage Yes
Building
Foundation Concrete Perimeter
Sewer Public Sewer
Water Public
Others
Senior Community false
GET MORE INFORMATION

Lic# 32513






