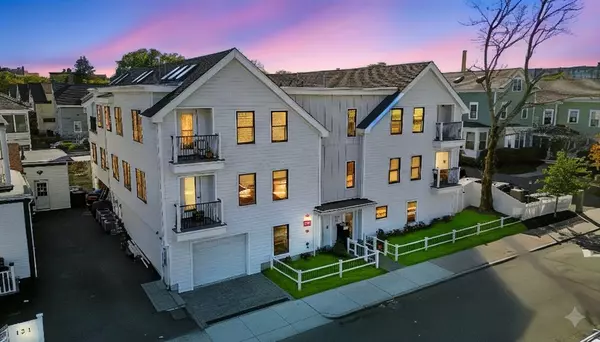
2 Beds
2 Baths
1,056 SqFt
2 Beds
2 Baths
1,056 SqFt
Key Details
Property Type Condo
Sub Type Condominium
Listing Status Active
Purchase Type For Sale
Square Footage 1,056 sqft
Price per Sqft $653
MLS Listing ID 73441909
Bedrooms 2
Full Baths 2
HOA Fees $350/mo
Year Built 2021
Annual Tax Amount $3,424
Tax Year 2025
Property Sub-Type Condominium
Property Description
Location
State MA
County Suffolk
Area Dorchester
Zoning RES
Direction Columbia/KFC intersection /To E. Cottage
Rooms
Basement N
Primary Bedroom Level Main, First
Main Level Bedrooms 2
Dining Room Flooring - Laminate, Open Floorplan, Recessed Lighting, Remodeled, Flooring - Engineered Hardwood
Kitchen Flooring - Laminate, Dining Area, Countertops - Stone/Granite/Solid, Countertops - Upgraded, Kitchen Island, Open Floorplan, Recessed Lighting, Remodeled, Stainless Steel Appliances, Washer Hookup, Lighting - Pendant, Flooring - Engineered Hardwood
Interior
Interior Features Other
Heating Forced Air
Cooling Central Air
Flooring Particle Board, Wood Laminate
Appliance Range, Dishwasher, Disposal, Microwave, Refrigerator, Washer, Dryer, ENERGY STAR Qualified Refrigerator, ENERGY STAR Qualified Dryer, ENERGY STAR Qualified Dishwasher, Oven, Plumbed For Ice Maker
Laundry In Unit, Electric Dryer Hookup
Exterior
Exterior Feature Deck - Composite, Balcony, Fenced Yard, Garden, Professional Landscaping
Garage Spaces 1.0
Fence Security, Fenced
Community Features Public Transportation, Shopping, Pool, Park, Walk/Jog Trails, Stable(s), Medical Facility, Laundromat, Bike Path, Highway Access, House of Worship, Marina, Private School, Public School, T-Station, University, Other
Utilities Available for Electric Range, for Electric Oven, for Electric Dryer, Icemaker Connection
Waterfront Description 0 to 1/10 Mile To Beach
Roof Type Shingle
Total Parking Spaces 1
Garage Yes
Building
Story 1
Sewer Public Sewer
Water Public
Schools
Elementary Schools Boston
Middle Schools Boston
High Schools Boston
Others
Senior Community false
Acceptable Financing Lender Approval Required
Listing Terms Lender Approval Required
GET MORE INFORMATION

Lic# 32513






