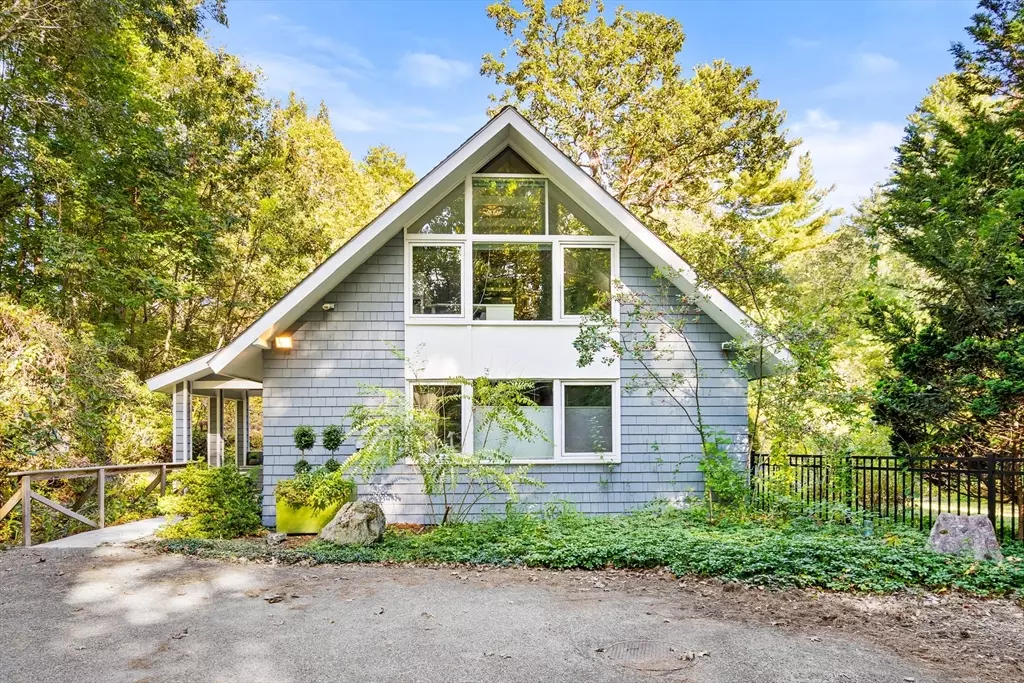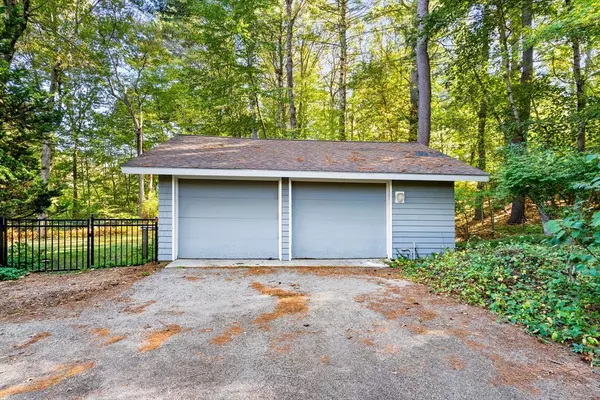
3 Beds
2 Baths
1,390 SqFt
3 Beds
2 Baths
1,390 SqFt
Key Details
Property Type Single Family Home
Sub Type Single Family Residence
Listing Status Active
Purchase Type For Rent
Square Footage 1,390 sqft
MLS Listing ID 73441666
Bedrooms 3
Full Baths 2
HOA Y/N true
Rental Info Term of Rental(12)
Year Built 1952
Available Date 2025-12-01
Property Sub-Type Single Family Residence
Property Description
Location
State MA
County Middlesex
Direction Sudbury Rd - Garfield Rd -The Valley Rd
Rooms
Primary Bedroom Level Second
Dining Room Closet/Cabinets - Custom Built, Flooring - Wall to Wall Carpet, Open Floorplan, Recessed Lighting
Kitchen Skylight, Open Floorplan, Recessed Lighting
Interior
Interior Features Closet, Closet/Cabinets - Custom Built, Entrance Foyer
Heating Oil, Forced Air
Fireplaces Number 1
Fireplaces Type Living Room
Appliance Range, Dishwasher, Refrigerator, Washer, Dryer
Laundry First Floor, In Building
Exterior
Exterior Feature Porch - Screened, Patio, Fenced Yard
Garage Spaces 2.0
Fence Fenced
Community Features Public Transportation, Shopping, Pool, Tennis Court(s), Park, Walk/Jog Trails, Stable(s), Golf, Medical Facility, Laundromat, Bike Path, Conservation Area, Highway Access, House of Worship, Private School, Public School, T-Station
Waterfront Description Waterfront
Total Parking Spaces 6
Garage Yes
Schools
Elementary Schools Willard
Middle Schools Cms
High Schools Cchs
Others
Pets Allowed Yes w/ Restrictions
Senior Community false
GET MORE INFORMATION

Lic# 32513






