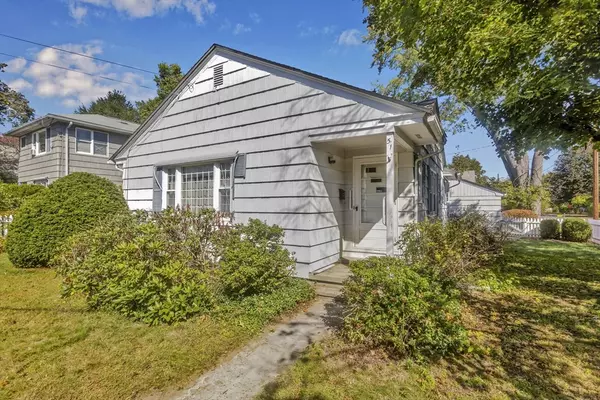
2 Beds
1 Bath
1,006 SqFt
2 Beds
1 Bath
1,006 SqFt
Key Details
Property Type Single Family Home
Sub Type Single Family Residence
Listing Status Active
Purchase Type For Sale
Square Footage 1,006 sqft
Price per Sqft $396
MLS Listing ID 73441459
Style Ranch
Bedrooms 2
Full Baths 1
HOA Y/N false
Year Built 1952
Annual Tax Amount $5,052
Tax Year 2025
Lot Size 5,227 Sqft
Acres 0.12
Property Sub-Type Single Family Residence
Property Description
Location
State MA
County Hampshire
Zoning URB
Direction South St to Fort St to East
Rooms
Basement Full
Primary Bedroom Level First
Dining Room Closet/Cabinets - Custom Built, Flooring - Wood
Kitchen Pantry, Exterior Access
Interior
Interior Features Sun Room
Heating Oil
Cooling None
Flooring Flooring - Stone/Ceramic Tile
Appliance Range, Dishwasher, Disposal, Refrigerator
Laundry In Basement
Exterior
Garage Spaces 1.0
Community Features Public Transportation, Shopping, Park, Medical Facility, Bike Path
Roof Type Shingle
Total Parking Spaces 2
Garage Yes
Building
Lot Description Corner Lot, Level
Foundation Block
Sewer Public Sewer
Water Public
Architectural Style Ranch
Others
Senior Community false
GET MORE INFORMATION

Lic# 32513






