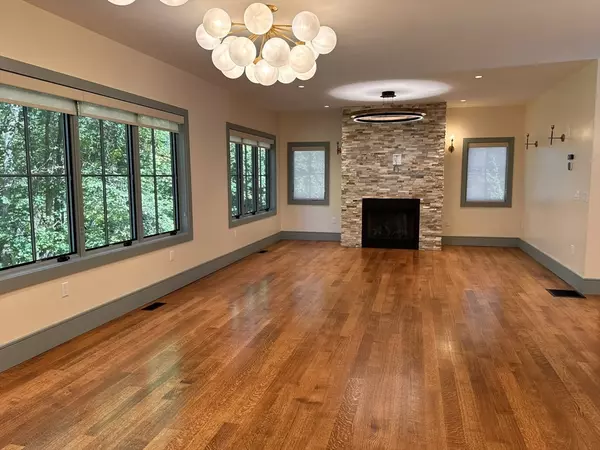
3 Beds
1.5 Baths
3,635 SqFt
3 Beds
1.5 Baths
3,635 SqFt
Key Details
Property Type Single Family Home
Sub Type Single Family Residence
Listing Status Active
Purchase Type For Rent
Square Footage 3,635 sqft
MLS Listing ID 73440116
Style Contemporary
Bedrooms 3
Full Baths 1
Half Baths 1
HOA Y/N false
Rental Info Term of Rental(12+)
Year Built 2025
Available Date 2025-10-25
Annual Tax Amount $4,521
Tax Year 2025
Lot Size 0.380 Acres
Acres 0.38
Property Sub-Type Single Family Residence
Property Description
Location
State MA
County Middlesex
Zoning A
Direction Wilson St to Kruger Rd, follow to #22 on the right.
Rooms
Primary Bedroom Level Second
Dining Room Flooring - Hardwood
Kitchen Bathroom - Half, Flooring - Hardwood, Pantry, Countertops - Stone/Granite/Solid, Kitchen Island, Cabinets - Upgraded, Open Floorplan, Recessed Lighting
Interior
Interior Features Bonus Room
Heating Geothermal
Fireplaces Number 1
Fireplaces Type Living Room
Appliance Oven, Dishwasher, Trash Compactor, Microwave, Range, Refrigerator, Freezer, Washer, Dryer, Water Treatment
Laundry Second Floor, In Unit
Exterior
Exterior Feature Porch, Porch - Screened, Balcony
Garage Spaces 2.0
Community Features Public Transportation, Walk/Jog Trails, Highway Access, Public School
Waterfront Description Waterfront
Roof Type Shingle
Total Parking Spaces 4
Garage Yes
Building
Architectural Style Contemporary
Others
Pets Allowed No
Senior Community false
GET MORE INFORMATION

Lic# 32513






