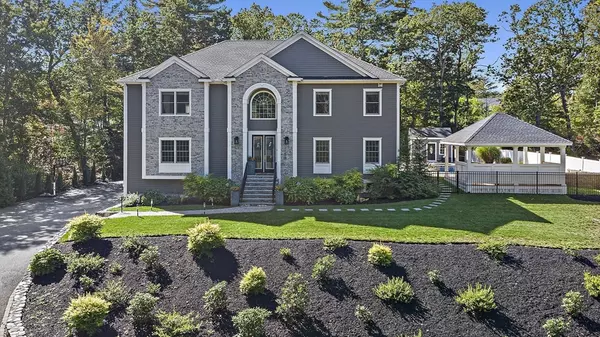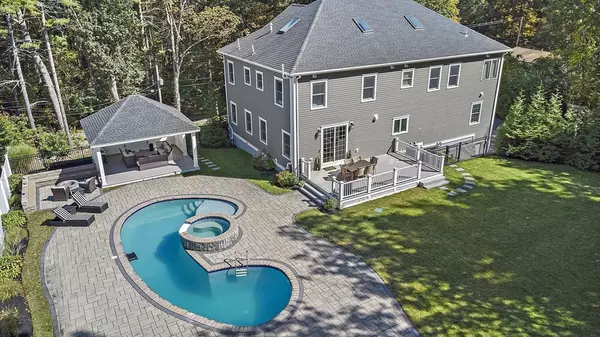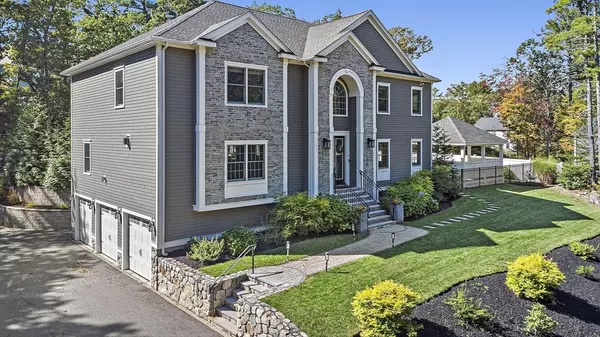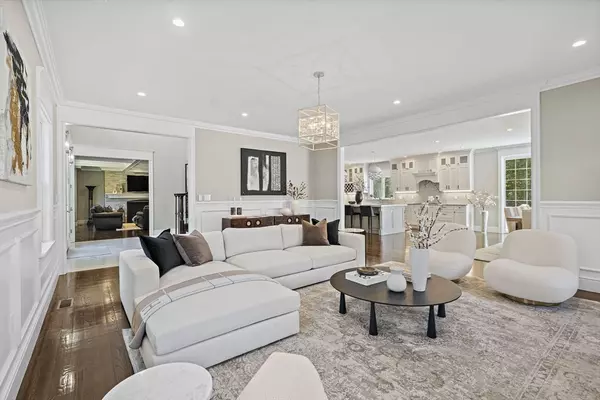
4 Beds
5 Baths
6,000 SqFt
4 Beds
5 Baths
6,000 SqFt
Open House
Sun Oct 05, 12:00pm - 1:30pm
Key Details
Property Type Single Family Home
Sub Type Single Family Residence
Listing Status Active
Purchase Type For Sale
Square Footage 6,000 sqft
Price per Sqft $316
MLS Listing ID 73439513
Style Colonial
Bedrooms 4
Full Baths 5
HOA Y/N false
Year Built 2018
Annual Tax Amount $17,211
Tax Year 2025
Lot Size 0.970 Acres
Acres 0.97
Property Sub-Type Single Family Residence
Property Description
Location
State MA
County Essex
Zoning R1B
Direction GPS
Rooms
Family Room Flooring - Hardwood, Window(s) - Bay/Bow/Box, Cable Hookup, Open Floorplan, Paints & Finishes - Low VOC, Recessed Lighting, Remodeled
Basement Full, Finished, Walk-Out Access, Interior Entry, Garage Access, Radon Remediation System
Primary Bedroom Level Second
Dining Room Flooring - Hardwood, Window(s) - Bay/Bow/Box, Deck - Exterior, Paints & Finishes - Low VOC, Recessed Lighting, Remodeled, Wainscoting
Kitchen Closet/Cabinets - Custom Built, Flooring - Hardwood, Pantry, Countertops - Stone/Granite/Solid, Kitchen Island, Deck - Exterior, Open Floorplan, Paints & Finishes - Low VOC, Recessed Lighting, Stainless Steel Appliances, Lighting - Pendant, Crown Molding
Interior
Interior Features Recessed Lighting, Exercise Room, Mud Room, Home Office, Game Room, Play Room, Walk-up Attic
Heating Forced Air, Propane
Cooling Central Air
Flooring Tile, Hardwood, Flooring - Wall to Wall Carpet, Flooring - Stone/Ceramic Tile
Fireplaces Number 1
Fireplaces Type Living Room
Appliance Water Heater, Tankless Water Heater, Oven, Dishwasher, Microwave, Range, Refrigerator, Washer, Dryer, Range Hood, Water Softener, Instant Hot Water
Laundry Second Floor, Electric Dryer Hookup, Washer Hookup
Exterior
Exterior Feature Deck, Patio, Pool - Inground, Pool - Inground Heated, Rain Gutters, Professional Landscaping, Sprinkler System, Gazebo, Outdoor Shower, Stone Wall
Garage Spaces 3.0
Fence Fenced/Enclosed
Pool In Ground, Pool - Inground Heated
Community Features Bike Path, Highway Access, Public School
Utilities Available for Gas Range, for Electric Dryer, Washer Hookup
Roof Type Shingle
Total Parking Spaces 10
Garage Yes
Private Pool true
Building
Lot Description Underground Storage Tank, Gentle Sloping
Foundation Concrete Perimeter
Sewer Inspection Required for Sale
Water Private
Architectural Style Colonial
Schools
Elementary Schools Howe Manning
Middle Schools Masconomet
High Schools Masconomet
Others
Senior Community false
Acceptable Financing Seller W/Participate
Listing Terms Seller W/Participate
GET MORE INFORMATION

Lic# 32513






