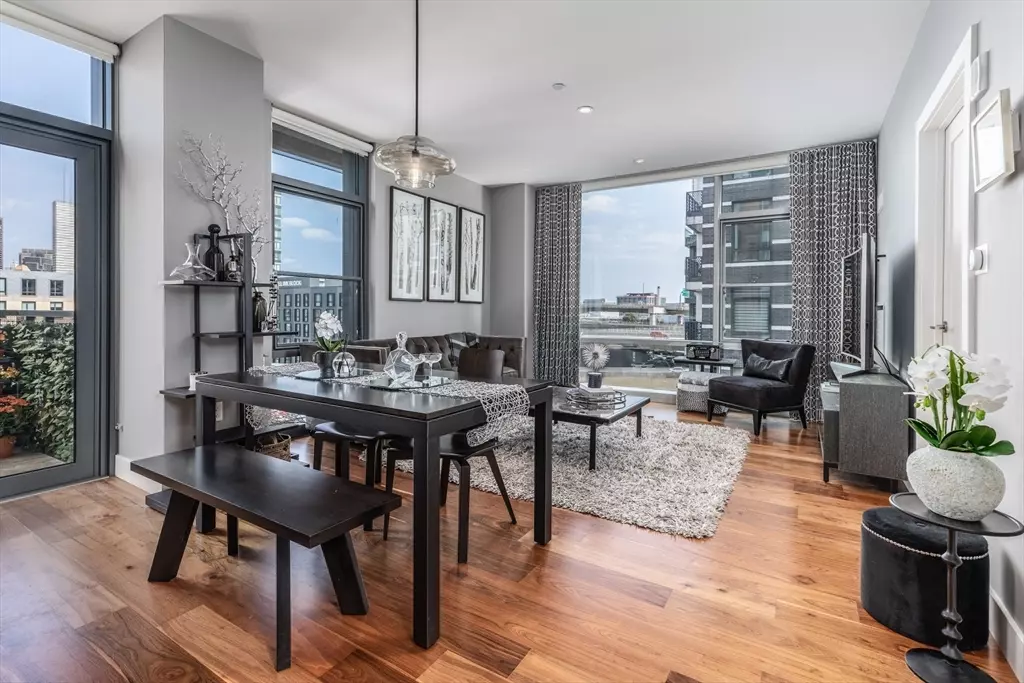
2 Beds
2 Baths
1,082 SqFt
2 Beds
2 Baths
1,082 SqFt
Key Details
Property Type Condo
Sub Type Condominium
Listing Status Active
Purchase Type For Sale
Square Footage 1,082 sqft
Price per Sqft $1,381
MLS Listing ID 73439263
Bedrooms 2
Full Baths 2
HOA Fees $1,345/mo
Year Built 2015
Annual Tax Amount $12,789
Tax Year 2025
Property Sub-Type Condominium
Property Description
Location
State MA
County Suffolk
Area South End
Zoning CD
Direction harrison ave to traveler st
Rooms
Basement N
Interior
Heating Central, Heat Pump, Natural Gas, Electric
Cooling Central Air, Heat Pump, Unit Control
Flooring Wood, Tile
Appliance Range, Dishwasher, Disposal, Microwave, Refrigerator, Freezer, Washer, Dryer
Laundry In Unit, Electric Dryer Hookup, Washer Hookup
Exterior
Garage Spaces 2.0
Utilities Available for Electric Dryer, Washer Hookup
Total Parking Spaces 2
Garage Yes
Building
Story 1
Sewer Public Sewer
Water Public
Others
Senior Community false
GET MORE INFORMATION

Lic# 32513






