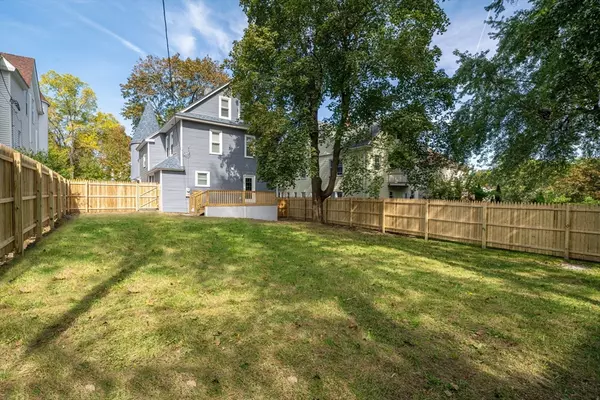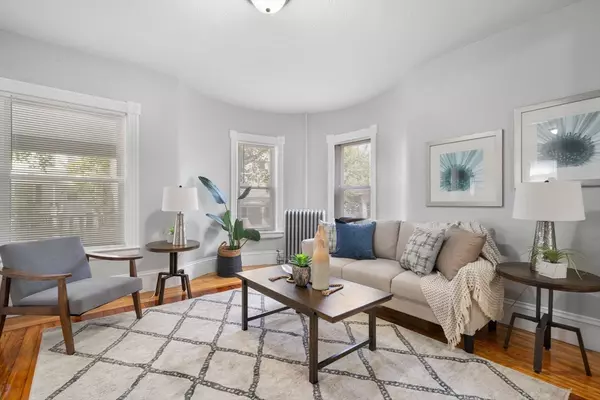
4 Beds
2 Baths
2,536 SqFt
4 Beds
2 Baths
2,536 SqFt
Open House
Sat Oct 04, 11:00am - 12:30pm
Key Details
Property Type Single Family Home
Sub Type Single Family Residence
Listing Status Active
Purchase Type For Sale
Square Footage 2,536 sqft
Price per Sqft $197
MLS Listing ID 73438997
Style Victorian
Bedrooms 4
Full Baths 2
HOA Y/N false
Year Built 1890
Annual Tax Amount $5,041
Tax Year 2025
Lot Size 6,534 Sqft
Acres 0.15
Property Sub-Type Single Family Residence
Property Description
Location
State MA
County Worcester
Zoning RL-7
Direction Located on a beautiful tree-lined Worcester neighborhood.
Rooms
Basement Full, Unfinished
Interior
Heating Steam, Natural Gas
Cooling None
Flooring Wood, Tile, Carpet
Fireplaces Number 1
Appliance Gas Water Heater, Electric Water Heater, Range, Dishwasher, Refrigerator, Range Hood
Laundry Gas Dryer Hookup, Washer Hookup
Exterior
Exterior Feature Porch, Deck, Fenced Yard
Fence Fenced/Enclosed, Fenced
Community Features Public Transportation, Shopping, Pool, Medical Facility, Highway Access, House of Worship, Public School, University
Utilities Available for Gas Dryer, Washer Hookup
Roof Type Shingle
Total Parking Spaces 4
Garage No
Building
Foundation Stone, Brick/Mortar
Sewer Public Sewer
Water Public
Architectural Style Victorian
Others
Senior Community false
GET MORE INFORMATION

Lic# 32513






