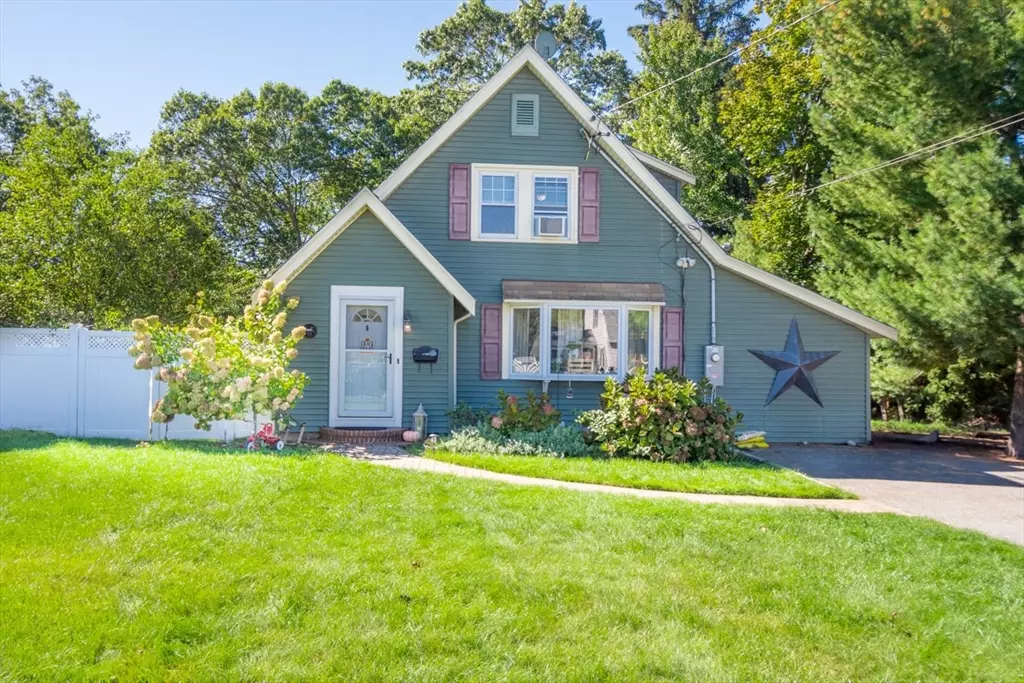
3 Beds
1 Bath
1,597 SqFt
3 Beds
1 Bath
1,597 SqFt
Key Details
Property Type Single Family Home
Sub Type Single Family Residence
Listing Status Active Under Contract
Purchase Type For Sale
Square Footage 1,597 sqft
Price per Sqft $460
MLS Listing ID 73438656
Style Colonial
Bedrooms 3
Full Baths 1
HOA Y/N false
Year Built 1934
Annual Tax Amount $5,340
Tax Year 2025
Lot Size 8,712 Sqft
Acres 0.2
Property Sub-Type Single Family Residence
Property Description
Location
State MA
County Middlesex
Zoning R-1
Direction Montvale to Vernon
Rooms
Family Room Ceiling Fan(s), Flooring - Hardwood, Deck - Exterior, Remodeled
Basement Full, Walk-Out Access, Bulkhead
Primary Bedroom Level First
Kitchen Flooring - Stone/Ceramic Tile, Dining Area, Countertops - Stone/Granite/Solid, Kitchen Island, Cabinets - Upgraded, Recessed Lighting, Stainless Steel Appliances, Wainscoting
Interior
Heating Electric Baseboard, Oil
Cooling None
Flooring Wood, Tile
Fireplaces Number 1
Fireplaces Type Living Room
Appliance Water Heater, Range, Dishwasher, Disposal, Washer, Dryer
Laundry In Basement
Exterior
Exterior Feature Patio, Storage, Sprinkler System, Fenced Yard
Fence Fenced/Enclosed, Fenced
Community Features Public Transportation, Shopping, Pool, Park, Walk/Jog Trails, Golf, House of Worship
Roof Type Shingle
Total Parking Spaces 4
Garage No
Building
Foundation Stone
Sewer Public Sewer
Water Public
Architectural Style Colonial
Others
Senior Community false
GET MORE INFORMATION

Lic# 32513






