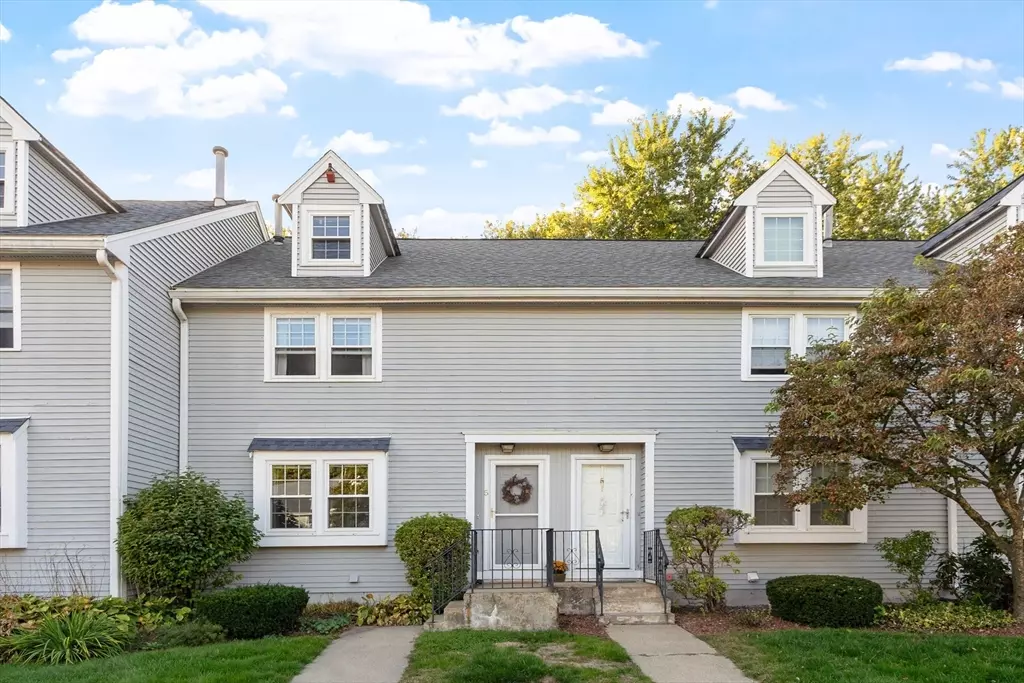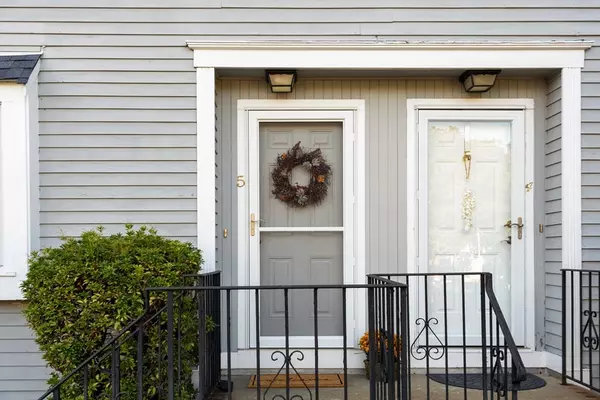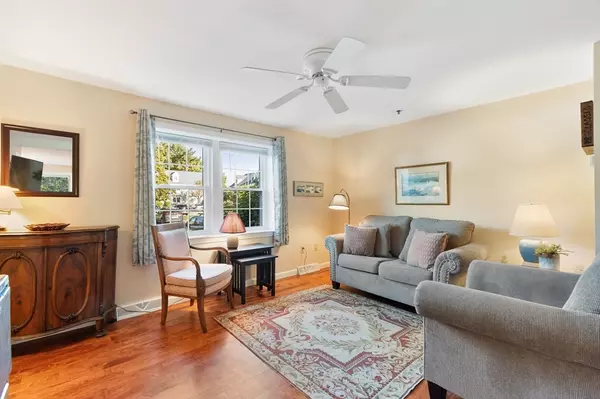
2 Beds
1.5 Baths
1,702 SqFt
2 Beds
1.5 Baths
1,702 SqFt
Key Details
Property Type Condo
Sub Type Condominium
Listing Status Active
Purchase Type For Sale
Square Footage 1,702 sqft
Price per Sqft $255
MLS Listing ID 73438502
Bedrooms 2
Full Baths 1
Half Baths 1
HOA Fees $475/mo
Year Built 1986
Annual Tax Amount $3,705
Tax Year 2025
Property Sub-Type Condominium
Property Description
Location
State MA
County Middlesex
Zoning R
Direction Lakeview to Phineas to Flower...end and 1st right in complex. Please park in visitor parking spots
Rooms
Basement Y
Primary Bedroom Level Second
Dining Room Flooring - Hardwood, Exterior Access, Slider, Lighting - Pendant
Kitchen Flooring - Hardwood, Countertops - Stone/Granite/Solid, Cabinets - Upgraded, Recessed Lighting, Remodeled
Interior
Interior Features Recessed Lighting, Attic Access, Bonus Room, Loft, Internet Available - Broadband, High Speed Internet, Other
Heating Forced Air, Natural Gas
Cooling Central Air
Flooring Tile, Carpet, Hardwood, Flooring - Wall to Wall Carpet
Appliance Range, Dishwasher, Microwave, Refrigerator, Washer, Dryer
Laundry In Unit
Exterior
Exterior Feature Deck, Deck - Composite, Rain Gutters, Professional Landscaping, Sprinkler System
Community Features Public Transportation, Shopping, Laundromat, Highway Access, House of Worship, Public School, University
Utilities Available for Gas Range
Roof Type Shingle
Total Parking Spaces 1
Garage No
Building
Story 4
Sewer Public Sewer
Water Public
Schools
Elementary Schools Engelsby
Middle Schools Richardson
High Schools Dracut High School
Others
Pets Allowed Yes w/ Restrictions
Senior Community false
Acceptable Financing Contract
Listing Terms Contract
GET MORE INFORMATION

Lic# 32513






