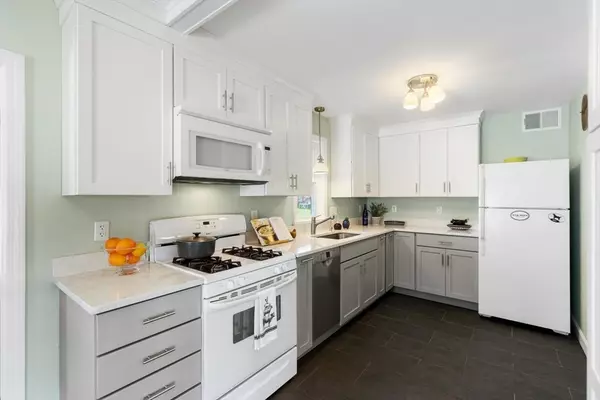
2 Beds
1 Bath
895 SqFt
2 Beds
1 Bath
895 SqFt
Key Details
Property Type Single Family Home
Sub Type Single Family Residence
Listing Status Active Under Contract
Purchase Type For Sale
Square Footage 895 sqft
Price per Sqft $613
MLS Listing ID 73437246
Style Ranch
Bedrooms 2
Full Baths 1
HOA Y/N false
Year Built 1950
Annual Tax Amount $4,383
Tax Year 2025
Lot Size 8,712 Sqft
Acres 0.2
Property Sub-Type Single Family Residence
Property Description
Location
State MA
County Middlesex
Zoning R-1
Direction Main St to Wyman St to Lowell St to Pilgrim Road
Rooms
Primary Bedroom Level Main, First
Main Level Bedrooms 1
Dining Room Flooring - Stone/Ceramic Tile, French Doors, Exterior Access, Open Floorplan, Lighting - Overhead
Kitchen Flooring - Stone/Ceramic Tile, Dining Area, Countertops - Stone/Granite/Solid, Cabinets - Upgraded, Exterior Access, Open Floorplan, Lighting - Sconce, Lighting - Overhead
Interior
Interior Features Closet, Lighting - Overhead, Bonus Room
Heating Forced Air, Ductless
Cooling Ductless
Flooring Tile, Hardwood, Stone / Slate, Flooring - Hardwood
Fireplaces Number 1
Fireplaces Type Living Room
Appliance Water Heater, Range, Dishwasher, Microwave, Refrigerator, Washer, Dryer
Laundry First Floor
Exterior
Exterior Feature Porch, Covered Patio/Deck, Rain Gutters
Fence Fenced/Enclosed
Community Features Shopping, Park, Walk/Jog Trails, Public School
Utilities Available for Gas Range
Roof Type Asphalt/Composition Shingles
Total Parking Spaces 2
Garage No
Building
Lot Description Level
Foundation Concrete Perimeter
Sewer Public Sewer
Water Public
Architectural Style Ranch
Others
Senior Community false
GET MORE INFORMATION

Lic# 32513






