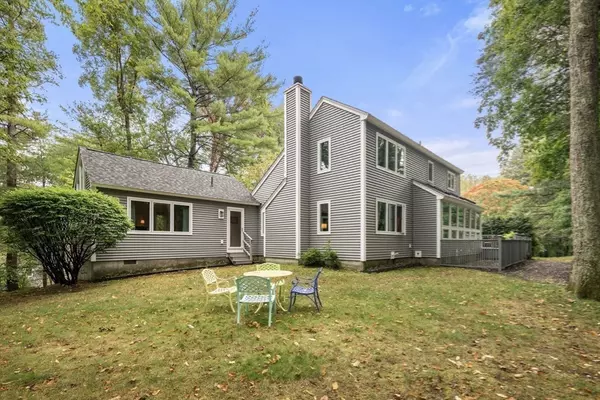
3 Beds
2.5 Baths
2,010 SqFt
3 Beds
2.5 Baths
2,010 SqFt
Open House
Sat Sep 27, 12:00pm - 2:00pm
Sun Sep 28, 12:00pm - 2:00pm
Key Details
Property Type Condo
Sub Type Condominium
Listing Status Active
Purchase Type For Sale
Square Footage 2,010 sqft
Price per Sqft $428
MLS Listing ID 73435951
Bedrooms 3
Full Baths 2
Half Baths 1
HOA Fees $1,235/mo
Year Built 1980
Annual Tax Amount $13,154
Tax Year 2025
Property Sub-Type Condominium
Property Description
Location
State MA
County Middlesex
Zoning PDD
Direction Follow GPS.
Rooms
Basement Y
Primary Bedroom Level First
Dining Room Skylight, Flooring - Hardwood, Window(s) - Picture
Kitchen Skylight, Flooring - Wood, Window(s) - Picture, Breakfast Bar / Nook, Deck - Exterior, Dryer Hookup - Electric, Exterior Access, Recessed Lighting, Stainless Steel Appliances, Washer Hookup
Interior
Interior Features Lighting - Overhead, Play Room
Heating Forced Air, Electric Baseboard
Cooling Central Air
Flooring Wood, Tile, Hardwood, Pine, Flooring - Wall to Wall Carpet
Fireplaces Number 1
Fireplaces Type Living Room
Appliance Range, Dishwasher, Disposal, Trash Compactor, Microwave, Refrigerator
Laundry In Unit, Electric Dryer Hookup, Washer Hookup
Exterior
Exterior Feature Deck - Wood, Fenced Yard, Professional Landscaping
Garage Spaces 2.0
Fence Fenced
Pool Association, In Ground
Community Features Pool, Tennis Court(s), Walk/Jog Trails, Conservation Area, Highway Access, Public School
Utilities Available for Electric Range, for Electric Oven, for Electric Dryer, Washer Hookup
Roof Type Shingle
Total Parking Spaces 6
Garage Yes
Building
Story 3
Sewer Private Sewer
Water Public
Schools
Elementary Schools Loker
Middle Schools Wayland
High Schools Wayland
Others
Pets Allowed Yes
Senior Community false
GET MORE INFORMATION

Lic# 32513






