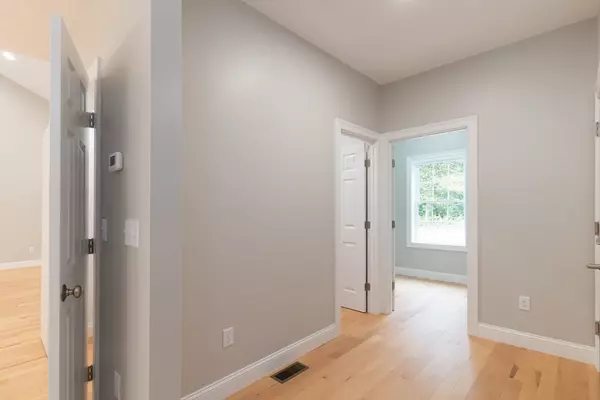
3 Beds
2 Baths
2,224 SqFt
3 Beds
2 Baths
2,224 SqFt
Open House
Sat Oct 18, 11:00am - 1:00pm
Key Details
Property Type Single Family Home
Sub Type Single Family Residence
Listing Status Active
Purchase Type For Sale
Square Footage 2,224 sqft
Price per Sqft $337
MLS Listing ID 73435730
Style Contemporary,Ranch
Bedrooms 3
Full Baths 2
HOA Y/N false
Year Built 2025
Tax Year 2025
Lot Size 1.440 Acres
Acres 1.44
Property Sub-Type Single Family Residence
Property Description
Location
State MA
County Worcester
Zoning res
Direction Rt 9 to North St. Left on Shore Rd. Left to Brickyard
Rooms
Basement Full
Primary Bedroom Level Main, First
Main Level Bedrooms 3
Dining Room Cathedral Ceiling(s), Flooring - Hardwood, Open Floorplan
Kitchen Flooring - Hardwood, Dining Area, Pantry, Countertops - Stone/Granite/Solid, Kitchen Island, Open Floorplan, Recessed Lighting
Interior
Interior Features Walk-In Closet(s), Home Office, Mud Room
Heating Forced Air, Propane
Cooling Central Air
Flooring Tile, Hardwood
Fireplaces Number 1
Fireplaces Type Living Room
Appliance Water Heater, None
Laundry Flooring - Hardwood, Main Level, First Floor, Electric Dryer Hookup, Washer Hookup
Exterior
Exterior Feature Porch, Deck
Garage Spaces 2.0
Community Features Walk/Jog Trails, House of Worship, Public School
Utilities Available for Gas Range, for Electric Dryer, Washer Hookup
Waterfront Description Lake/Pond,1 to 2 Mile To Beach,Beach Ownership(Public)
View Y/N Yes
View Scenic View(s)
Roof Type Shingle
Total Parking Spaces 8
Garage Yes
Building
Foundation Concrete Perimeter
Sewer Private Sewer
Water Public
Architectural Style Contemporary, Ranch
Schools
Elementary Schools Nb Elem/Choice
Middle Schools Nb/Choice
High Schools Nb/Choice
Others
Senior Community false
Virtual Tour https://my.matterport.com/show/?m=38Um1Yn4vhW
GET MORE INFORMATION

Lic# 32513






