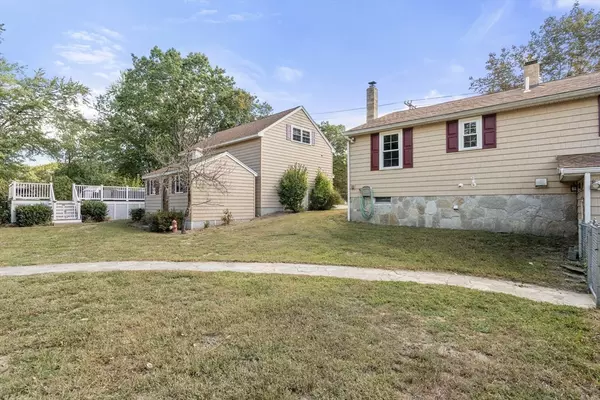
2 Beds
1 Bath
1,232 SqFt
2 Beds
1 Bath
1,232 SqFt
Open House
Sat Sep 27, 10:00am - 12:00pm
Sun Sep 28, 10:00am - 12:00pm
Key Details
Property Type Single Family Home
Sub Type Single Family Residence
Listing Status Active
Purchase Type For Sale
Square Footage 1,232 sqft
Price per Sqft $446
MLS Listing ID 73435530
Style Ranch
Bedrooms 2
Full Baths 1
HOA Y/N false
Year Built 1952
Annual Tax Amount $5,207
Tax Year 2025
Lot Size 1.040 Acres
Acres 1.04
Property Sub-Type Single Family Residence
Property Description
Location
State MA
County Middlesex
Zoning R3
Direction Follow GPS
Rooms
Basement Partial, Walk-Out Access, Concrete, Unfinished
Primary Bedroom Level First
Interior
Interior Features Laundry Chute
Heating Baseboard, Natural Gas
Cooling Central Air
Flooring Hardwood
Appliance Gas Water Heater, Range, Dishwasher, Microwave, Refrigerator
Exterior
Exterior Feature Deck, Pool - Above Ground, Storage, Fenced Yard, Gazebo
Garage Spaces 2.0
Fence Fenced/Enclosed, Fenced
Pool Above Ground
Community Features Shopping, Park, Walk/Jog Trails, Golf, Highway Access
Roof Type Shingle
Total Parking Spaces 6
Garage Yes
Private Pool true
Building
Lot Description Corner Lot, Easements, Cleared, Level
Foundation Concrete Perimeter
Sewer Public Sewer
Water Public
Architectural Style Ranch
Others
Senior Community false
Acceptable Financing Estate Sale
Listing Terms Estate Sale
GET MORE INFORMATION

Lic# 32513






