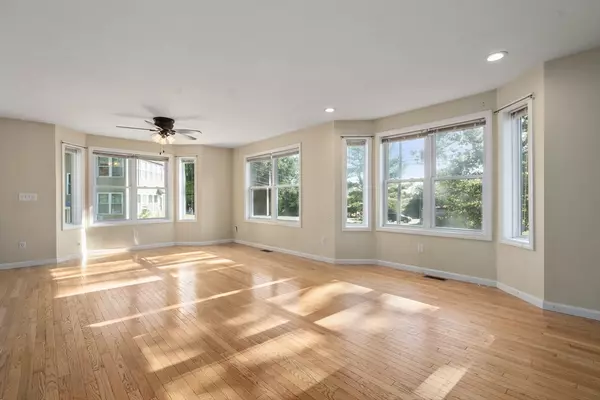
6 Beds
5 Baths
3,028 SqFt
6 Beds
5 Baths
3,028 SqFt
Open House
Sat Sep 27, 10:00am - 12:00pm
Sun Sep 28, 10:00am - 12:00pm
Key Details
Property Type Multi-Family
Sub Type 2 Family - 2 Units Side by Side
Listing Status Active
Purchase Type For Sale
Square Footage 3,028 sqft
Price per Sqft $297
MLS Listing ID 73435533
Bedrooms 6
Full Baths 4
Half Baths 2
Year Built 2015
Annual Tax Amount $8,762
Tax Year 2025
Lot Size 1.370 Acres
Acres 1.37
Property Sub-Type 2 Family - 2 Units Side by Side
Property Description
Location
State MA
County Middlesex
Zoning R1
Direction GPS is accurate
Rooms
Basement Full
Interior
Interior Features Ceiling Fan(s), Walk-In Closet(s), Bathroom With Tub & Shower, Open Floorplan, Living Room, Dining Room, Kitchen, Laundry Room
Heating Forced Air
Cooling Central Air
Flooring Hardwood, Wood, Carpet
Appliance Range, Dishwasher, Refrigerator
Exterior
Fence Fenced/Enclosed, Fenced
Community Features Shopping, Walk/Jog Trails, Golf, Public School
Roof Type Shingle
Total Parking Spaces 6
Garage No
Building
Lot Description Wooded, Easements, Cleared, Level
Story 5
Foundation Concrete Perimeter
Sewer Public Sewer
Water Public
Others
Senior Community false
Acceptable Financing Contract
Listing Terms Contract
GET MORE INFORMATION

Lic# 32513






