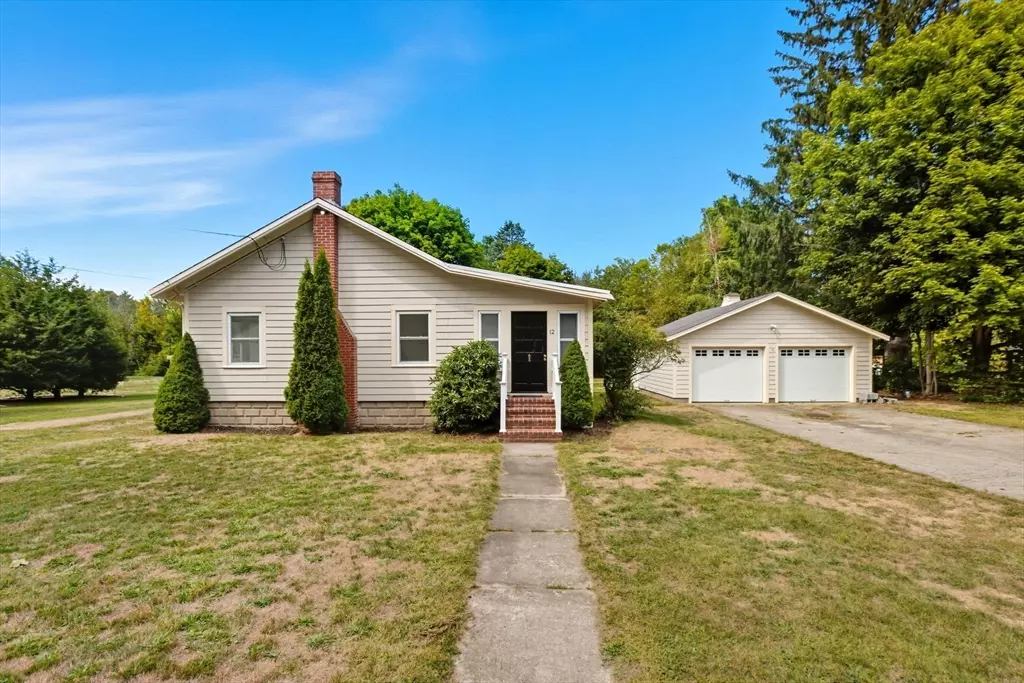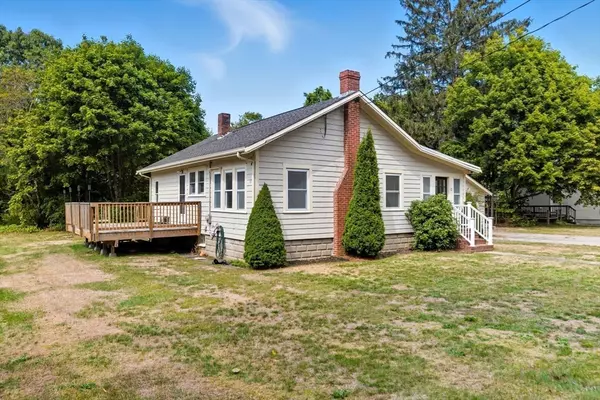
2 Beds
1 Bath
984 SqFt
2 Beds
1 Bath
984 SqFt
Key Details
Property Type Single Family Home
Sub Type Single Family Residence
Listing Status Active
Purchase Type For Sale
Square Footage 984 sqft
Price per Sqft $477
MLS Listing ID 73434321
Style Ranch
Bedrooms 2
Full Baths 1
HOA Y/N false
Year Built 1925
Annual Tax Amount $5,855
Tax Year 2025
Lot Size 1.000 Acres
Acres 1.0
Property Sub-Type Single Family Residence
Property Description
Location
State MA
County Plymouth
Area North Carver
Zoning V
Direction Take N. Main Street, to Green Street.
Rooms
Basement Full, Interior Entry
Primary Bedroom Level First
Kitchen Flooring - Hardwood, Dining Area, Countertops - Stone/Granite/Solid
Interior
Heating Baseboard, Natural Gas
Cooling None
Flooring Tile, Carpet, Hardwood
Fireplaces Number 1
Appliance Range, Dishwasher, Refrigerator
Laundry In Basement
Exterior
Exterior Feature Deck - Wood
Garage Spaces 2.0
Community Features Shopping, Medical Facility, Conservation Area, Highway Access, House of Worship, Public School
Roof Type Shingle
Total Parking Spaces 7
Garage Yes
Building
Lot Description Level
Foundation Block
Sewer Private Sewer
Water Public
Architectural Style Ranch
Schools
Elementary Schools Carver Elementary
Middle Schools Carver Middle High
High Schools Carver Middle High
Others
Senior Community false
GET MORE INFORMATION

Lic# 32513






