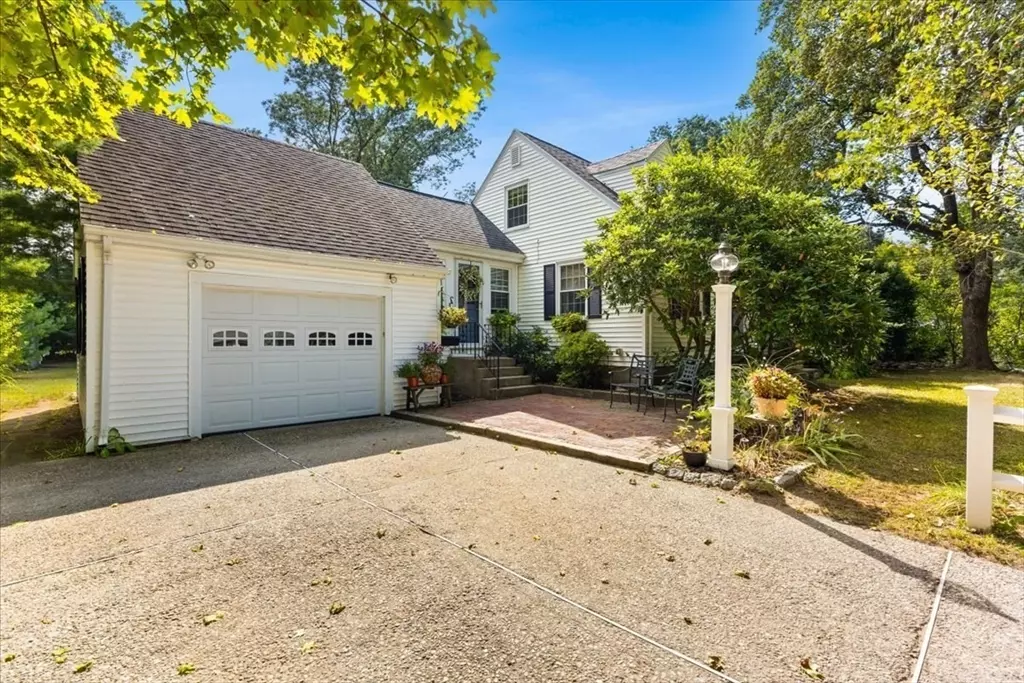
2 Beds
2.5 Baths
1,841 SqFt
2 Beds
2.5 Baths
1,841 SqFt
Open House
Sat Sep 20, 1:00pm - 3:00pm
Key Details
Property Type Single Family Home
Sub Type Single Family Residence
Listing Status Active
Purchase Type For Sale
Square Footage 1,841 sqft
Price per Sqft $461
Subdivision Wethersfield
MLS Listing ID 73433174
Style Cape
Bedrooms 2
Full Baths 2
Half Baths 1
HOA Y/N false
Year Built 1953
Annual Tax Amount $7,982
Tax Year 2025
Lot Size 0.350 Acres
Acres 0.35
Property Sub-Type Single Family Residence
Property Description
Location
State MA
County Middlesex
Zoning RSA
Direction North Main Street (27) to Stratford Road to Felch Road
Rooms
Family Room Closet/Cabinets - Custom Built, Flooring - Wall to Wall Carpet
Basement Full, Partially Finished
Primary Bedroom Level Second
Dining Room Flooring - Hardwood, Flooring - Wall to Wall Carpet
Kitchen Flooring - Stone/Ceramic Tile, Dining Area, Pantry, French Doors, Country Kitchen, Deck - Exterior, Exterior Access, Recessed Lighting, Slider, Stainless Steel Appliances, Peninsula, Breezeway, Closet - Double
Interior
Interior Features Ceiling Fan(s), Dining Area, Closet, Sun Room, Entry Hall
Heating Baseboard, Natural Gas
Cooling None
Flooring Tile, Carpet, Hardwood, Flooring - Stone/Ceramic Tile
Fireplaces Number 1
Fireplaces Type Living Room
Laundry In Basement
Exterior
Exterior Feature Porch - Enclosed, Deck, Patio, Storage, Fenced Yard
Garage Spaces 1.0
Fence Fenced/Enclosed, Fenced
Community Features Public Transportation, Shopping, Park, Medical Facility, Highway Access, House of Worship, Public School, T-Station
Total Parking Spaces 2
Garage Yes
Building
Lot Description Wooded
Foundation Concrete Perimeter
Sewer Public Sewer
Water Public
Architectural Style Cape
Schools
Elementary Schools Ben-Hem
Middle Schools Wilson
High Schools Natick High
Others
Senior Community false
GET MORE INFORMATION

Lic# 32513






