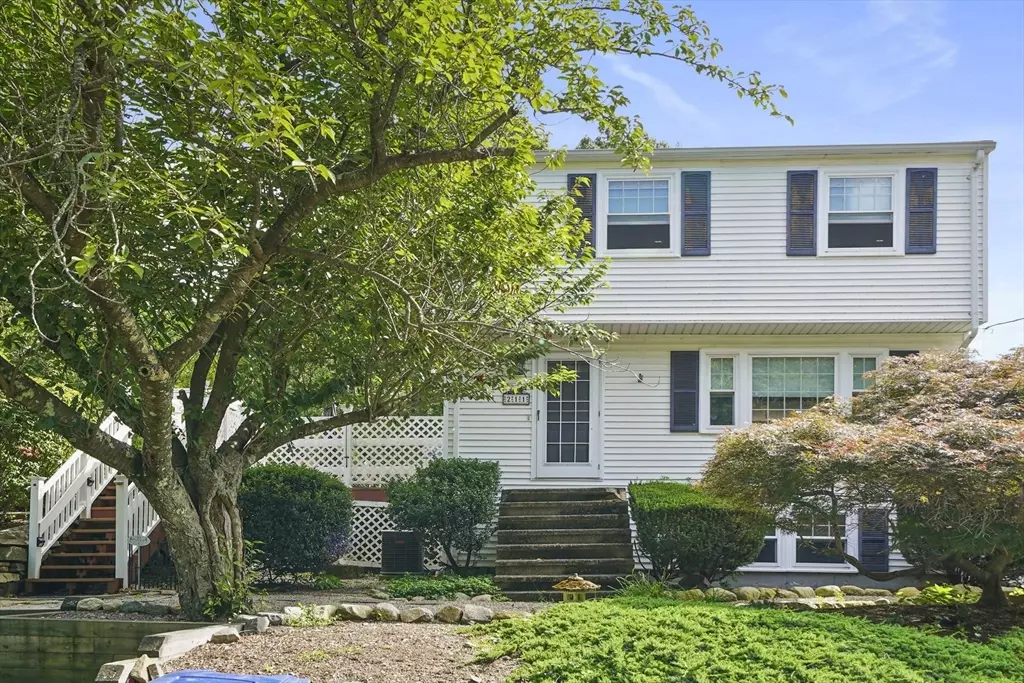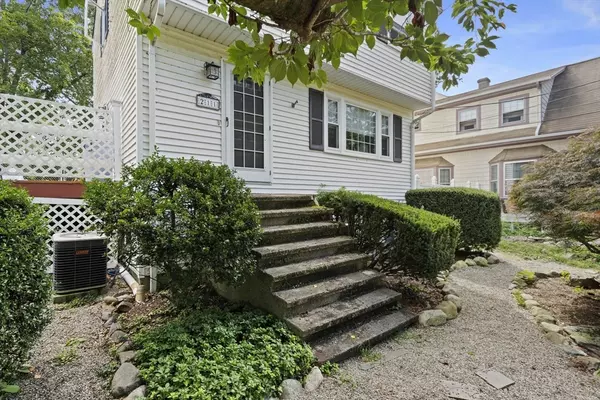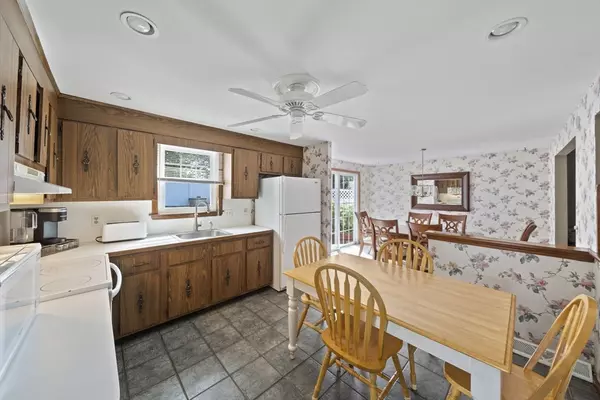
3 Beds
1 Bath
1,344 SqFt
3 Beds
1 Bath
1,344 SqFt
Open House
Sat Sep 20, 12:00pm - 2:00pm
Key Details
Property Type Single Family Home
Sub Type Single Family Residence
Listing Status Active
Purchase Type For Sale
Square Footage 1,344 sqft
Price per Sqft $423
MLS Listing ID 73433143
Style Colonial,Garrison
Bedrooms 3
Full Baths 1
HOA Y/N false
Year Built 1976
Annual Tax Amount $5,199
Tax Year 2025
Lot Size 3,920 Sqft
Acres 0.09
Property Sub-Type Single Family Residence
Property Description
Location
State MA
County Norfolk
Zoning B
Direction Washinton St to Pleasant View Ave to Vinedale Rd to Glenrose Ave
Rooms
Basement Full, Interior Entry
Primary Bedroom Level Second
Dining Room Exterior Access, Slider
Kitchen Dining Area, Exterior Access
Interior
Heating Forced Air, Oil
Cooling Central Air
Appliance Water Heater, Range, Refrigerator, Washer, Dryer
Laundry Electric Dryer Hookup, Washer Hookup, In Basement
Exterior
Exterior Feature Deck - Wood, Pool - Inground, Storage
Pool In Ground
Community Features Public Transportation, Shopping, Pool, Tennis Court(s), Park, Walk/Jog Trails, Golf, Medical Facility, Laundromat, Highway Access, House of Worship, Marina, Public School, T-Station
Utilities Available for Electric Range
Waterfront Description River,0 to 1/10 Mile To Beach
Roof Type Shingle
Total Parking Spaces 2
Garage No
Private Pool true
Building
Foundation Concrete Perimeter
Sewer Public Sewer
Water Public
Architectural Style Colonial, Garrison
Others
Senior Community false
GET MORE INFORMATION

Lic# 32513






