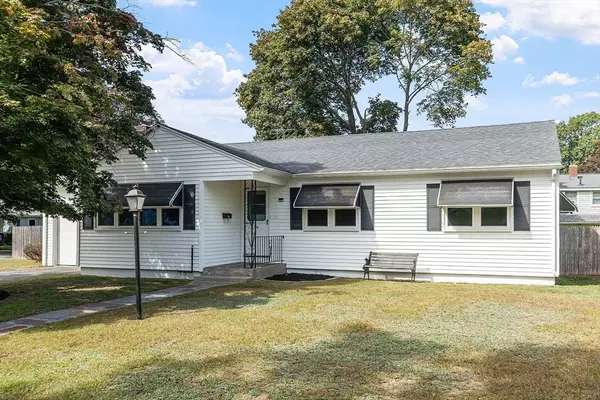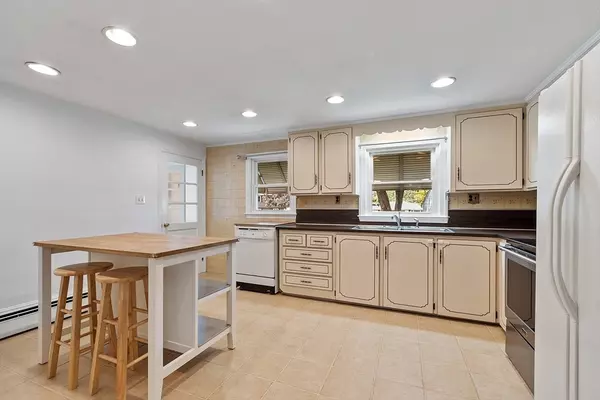
3 Beds
1 Bath
1,148 SqFt
3 Beds
1 Bath
1,148 SqFt
Open House
Sat Sep 20, 1:00pm - 3:00pm
Sun Sep 21, 11:00am - 1:00pm
Key Details
Property Type Single Family Home
Sub Type Single Family Residence
Listing Status Active
Purchase Type For Sale
Square Footage 1,148 sqft
Price per Sqft $513
MLS Listing ID 73432799
Style Ranch
Bedrooms 3
Full Baths 1
HOA Y/N false
Year Built 1956
Annual Tax Amount $5,896
Tax Year 2024
Lot Size 9,583 Sqft
Acres 0.22
Property Sub-Type Single Family Residence
Property Description
Location
State MA
County Essex
Zoning SRA
Direction Topping Road to McKenney Circle.
Rooms
Primary Bedroom Level First
Kitchen Flooring - Stone/Ceramic Tile
Interior
Heating Baseboard
Cooling None
Fireplaces Number 1
Fireplaces Type Living Room
Appliance Range, Dishwasher, Refrigerator, Washer, Dryer
Laundry In Basement
Exterior
Exterior Feature Porch, Patio, Fenced Yard
Garage Spaces 1.0
Fence Fenced
Community Features Public Transportation, Shopping, Park, Highway Access
Roof Type Shingle
Total Parking Spaces 2
Garage Yes
Building
Lot Description Cleared
Foundation Block
Sewer Public Sewer
Water Public
Architectural Style Ranch
Schools
Elementary Schools West Elementary
Middle Schools West Middle
High Schools Andover High School
Others
Senior Community false
GET MORE INFORMATION

Lic# 32513






