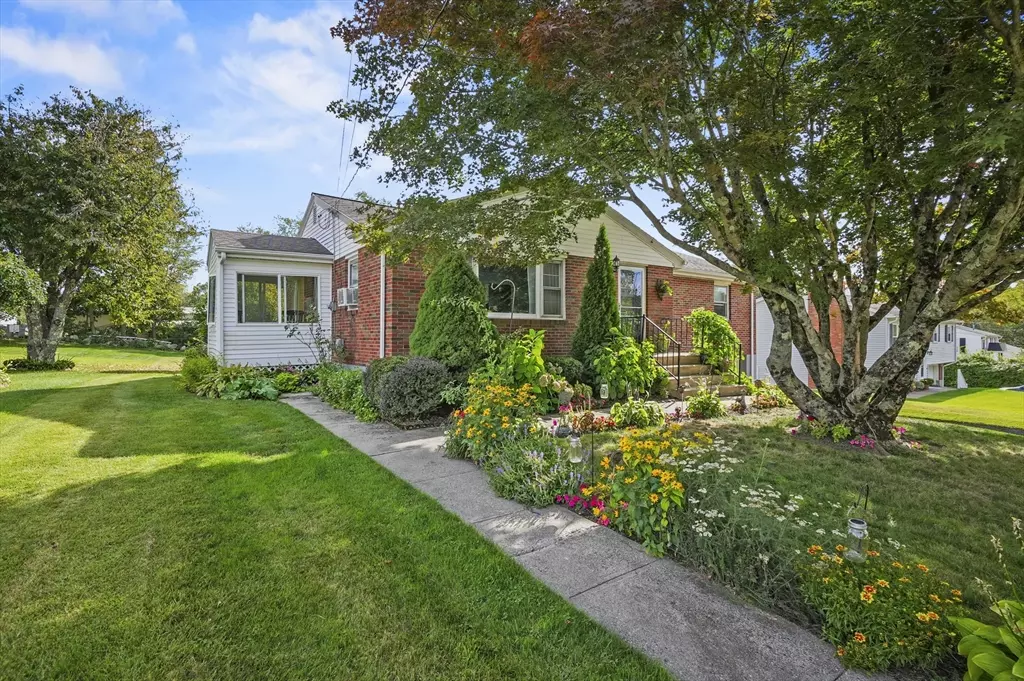
3 Beds
1.5 Baths
1,328 SqFt
3 Beds
1.5 Baths
1,328 SqFt
Open House
Sat Sep 20, 11:00am - 1:00pm
Sun Sep 21, 11:00am - 1:00pm
Key Details
Property Type Single Family Home
Sub Type Single Family Residence
Listing Status Active
Purchase Type For Sale
Square Footage 1,328 sqft
Price per Sqft $301
MLS Listing ID 73432784
Style Ranch
Bedrooms 3
Full Baths 1
Half Baths 1
HOA Y/N false
Year Built 1963
Annual Tax Amount $3,697
Tax Year 2025
Lot Size 10,890 Sqft
Acres 0.25
Property Sub-Type Single Family Residence
Property Description
Location
State MA
County Worcester
Zoning R
Direction W Main St to Hall Rd to Leonard Ave
Rooms
Basement Full, Partially Finished, Interior Entry, Garage Access, Concrete
Primary Bedroom Level First
Kitchen Ceiling Fan(s), Flooring - Vinyl, Window(s) - Bay/Bow/Box, Dining Area, Stainless Steel Appliances
Interior
Interior Features Ceiling Fan(s), Vaulted Ceiling(s), Slider, Closet, Sun Room, Bonus Room, Internet Available - Unknown
Heating Baseboard, Natural Gas
Cooling None
Flooring Tile, Vinyl, Hardwood, Laminate
Fireplaces Number 1
Fireplaces Type Living Room
Appliance Gas Water Heater, Water Heater, Range, Microwave, Refrigerator
Laundry Electric Dryer Hookup, Washer Hookup, In Basement
Exterior
Exterior Feature Patio, Rain Gutters, Storage, Invisible Fence
Garage Spaces 1.0
Fence Invisible
Community Features Public Transportation, Shopping, Walk/Jog Trails, Golf, Public School, University
Utilities Available for Electric Range, for Electric Oven, for Electric Dryer, Washer Hookup, Generator Connection
Roof Type Shingle
Total Parking Spaces 4
Garage Yes
Building
Lot Description Cleared, Level
Foundation Concrete Perimeter
Sewer Public Sewer
Water Public
Architectural Style Ranch
Schools
Elementary Schools Dudley Elementary
Middle Schools Dudley Middle
High Schools Shepherd Hill
Others
Senior Community false
GET MORE INFORMATION

Lic# 32513






