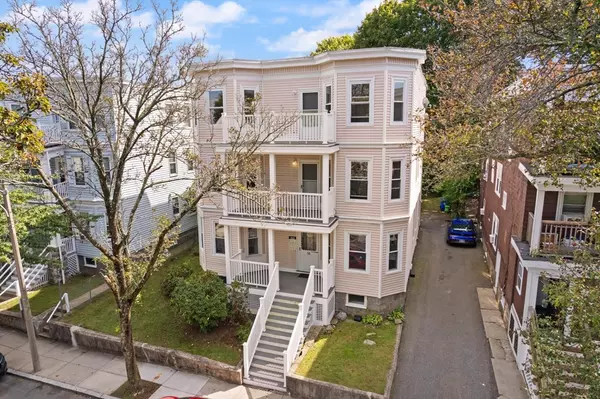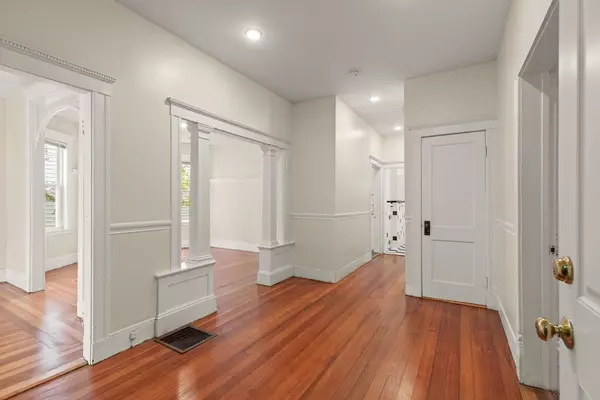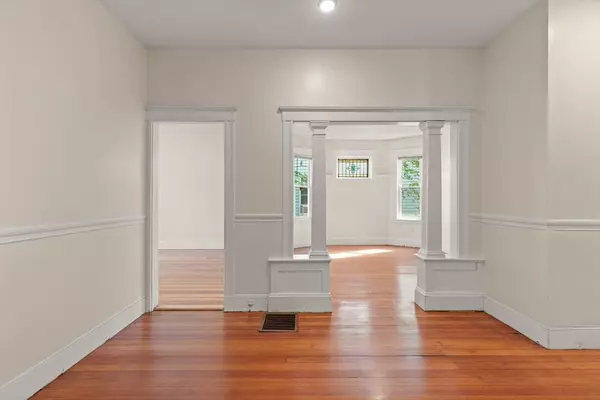
9 Beds
3 Baths
4,446 SqFt
9 Beds
3 Baths
4,446 SqFt
Open House
Sat Sep 20, 12:00pm - 2:00pm
Sun Sep 21, 12:00pm - 2:00pm
Key Details
Property Type Multi-Family
Sub Type 3 Family
Listing Status Active
Purchase Type For Sale
Square Footage 4,446 sqft
Price per Sqft $292
MLS Listing ID 73432656
Bedrooms 9
Full Baths 3
Year Built 1929
Annual Tax Amount $14,216
Tax Year 2025
Lot Size 7,840 Sqft
Acres 0.18
Property Sub-Type 3 Family
Property Description
Location
State MA
County Suffolk
Area Dorchester'S Ashmont
Zoning R3
Direction GPS
Rooms
Basement Full
Interior
Flooring Tile, Hardwood, Wood
Laundry Electric Dryer Hookup, Washer Hookup
Exterior
Fence Fenced/Enclosed, Fenced
Community Features Public Transportation
Utilities Available for Gas Range, for Electric Dryer, Washer Hookup
Roof Type Rubber
Total Parking Spaces 5
Garage No
Building
Lot Description Level
Story 3
Foundation Stone
Sewer Public Sewer
Water Public
Others
Senior Community false
GET MORE INFORMATION

Lic# 32513






