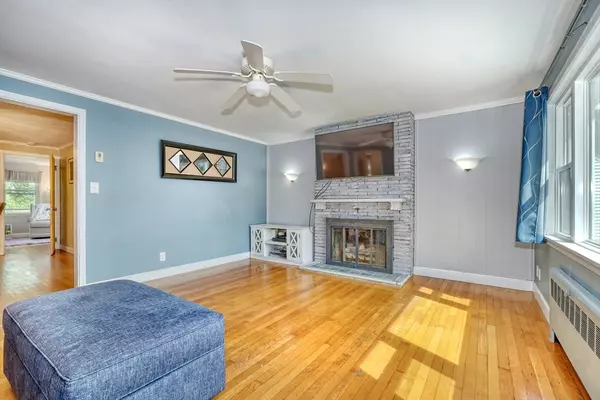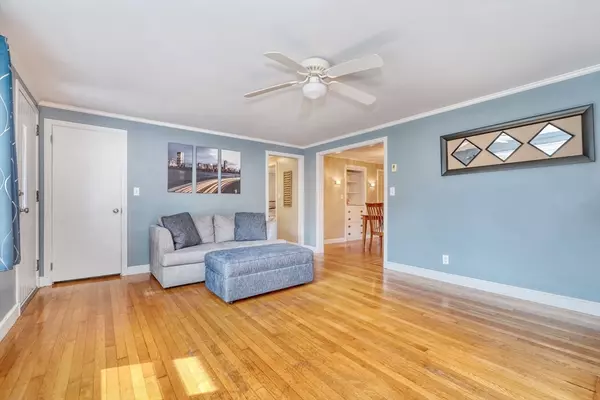
3 Beds
2 Baths
1,434 SqFt
3 Beds
2 Baths
1,434 SqFt
Open House
Sat Sep 20, 12:00pm - 1:30pm
Key Details
Property Type Single Family Home
Sub Type Single Family Residence
Listing Status Active
Purchase Type For Sale
Square Footage 1,434 sqft
Price per Sqft $418
Subdivision Clifftondale
MLS Listing ID 73432316
Style Ranch
Bedrooms 3
Full Baths 2
HOA Y/N false
Year Built 1960
Annual Tax Amount $5,509
Tax Year 2025
Lot Size 0.300 Acres
Acres 0.3
Property Sub-Type Single Family Residence
Property Description
Location
State MA
County Essex
Area Cliftondale
Zoning NA
Direction Essex Street Eustis Street
Rooms
Basement Full, Bulkhead, Sump Pump
Primary Bedroom Level Main, First
Main Level Bedrooms 3
Dining Room Flooring - Hardwood, Open Floorplan
Kitchen Flooring - Laminate, Exterior Access, Open Floorplan
Interior
Interior Features Walk-up Attic
Heating Baseboard, Radiant, Natural Gas
Cooling Window Unit(s)
Flooring Laminate
Fireplaces Number 1
Appliance Range, Dishwasher, Disposal, Refrigerator, Washer, Dryer
Laundry In Basement
Exterior
Garage Spaces 1.0
Community Features Shopping, Park, Walk/Jog Trails
Utilities Available for Gas Range
Roof Type Shingle
Total Parking Spaces 4
Garage Yes
Building
Foundation Concrete Perimeter
Sewer Public Sewer
Water Public
Architectural Style Ranch
Schools
Middle Schools Saugus
High Schools Saugus
Others
Senior Community false
Virtual Tour https://bostonrealestatemedia.smugmug.com/Re/33-Eustis-St-Saugus/n-6frs6D
GET MORE INFORMATION

Lic# 32513






