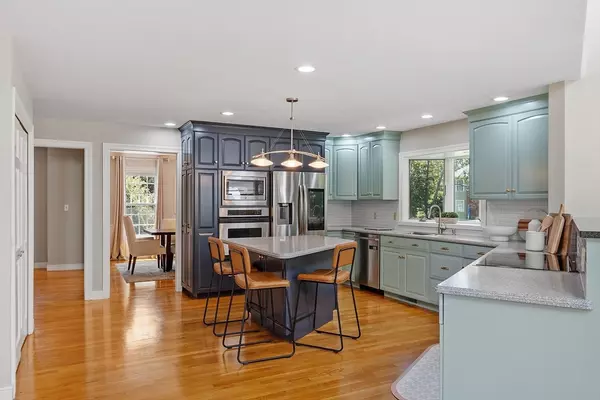
4 Beds
3.5 Baths
3,838 SqFt
4 Beds
3.5 Baths
3,838 SqFt
Open House
Sat Sep 20, 11:00am - 12:30pm
Sun Sep 21, 12:00pm - 1:30pm
Key Details
Property Type Single Family Home
Sub Type Single Family Residence
Listing Status Active
Purchase Type For Sale
Square Footage 3,838 sqft
Price per Sqft $591
MLS Listing ID 73432308
Style Colonial
Bedrooms 4
Full Baths 3
Half Baths 1
HOA Y/N false
Year Built 1986
Annual Tax Amount $21,904
Tax Year 2025
Lot Size 0.790 Acres
Acres 0.79
Property Sub-Type Single Family Residence
Property Description
Location
State MA
County Middlesex
Zoning RS
Direction Use GPS
Rooms
Family Room Skylight, Flooring - Wood, Balcony / Deck, French Doors, Open Floorplan, Recessed Lighting, Remodeled
Basement Partial
Primary Bedroom Level Second
Dining Room Flooring - Wood
Kitchen Window(s) - Picture, Countertops - Stone/Granite/Solid, Kitchen Island, Open Floorplan, Recessed Lighting, Remodeled
Interior
Interior Features Office, Mud Room
Heating Forced Air, Oil
Cooling Central Air
Flooring Wood, Tile, Vinyl, Laminate
Fireplaces Number 3
Fireplaces Type Family Room, Living Room
Appliance Water Heater, Oven, Range, ENERGY STAR Qualified Refrigerator, ENERGY STAR Qualified Dryer, ENERGY STAR Qualified Dishwasher, ENERGY STAR Qualified Washer
Laundry Electric Dryer Hookup, Washer Hookup, First Floor
Exterior
Exterior Feature Deck - Wood, Storage, Sprinkler System, Garden
Garage Spaces 2.0
Roof Type Shingle
Total Parking Spaces 7
Garage Yes
Building
Lot Description Corner Lot
Foundation Concrete Perimeter
Sewer Public Sewer
Water Public
Architectural Style Colonial
Schools
Elementary Schools Bridge
Middle Schools Clark
High Schools Lhs
Others
Senior Community false
Virtual Tour https://youriguide.com/21_valleyfield_st_lexington_ma
GET MORE INFORMATION

Lic# 32513






