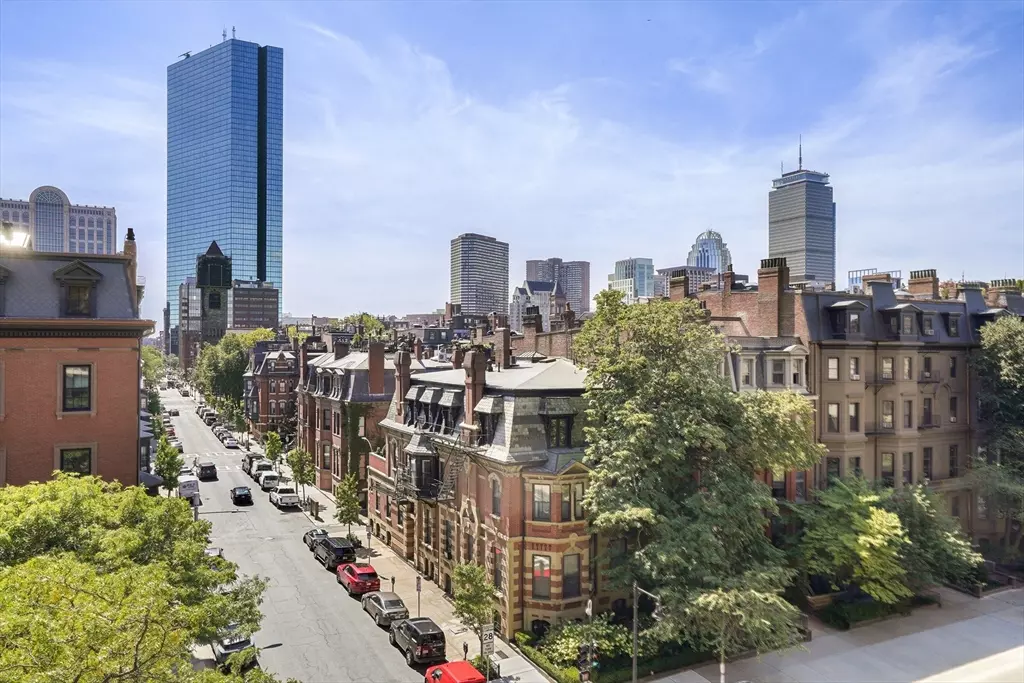
4 Beds
4 Baths
2,556 SqFt
4 Beds
4 Baths
2,556 SqFt
Key Details
Property Type Condo
Sub Type Condominium
Listing Status Active
Purchase Type For Sale
Square Footage 2,556 sqft
Price per Sqft $1,210
MLS Listing ID 73432237
Bedrooms 4
Full Baths 4
HOA Fees $4,152/mo
Year Built 1968
Annual Tax Amount $33,209
Tax Year 2025
Property Sub-Type Condominium
Property Description
Location
State MA
County Suffolk
Area Back Bay
Zoning RES
Direction River side Corner of Beacon & Clarendon Streets
Rooms
Family Room Flooring - Wood, Balcony - Exterior, Open Floorplan
Basement N
Primary Bedroom Level First
Dining Room Flooring - Wood, Open Floorplan
Kitchen Flooring - Hardwood, Stainless Steel Appliances
Interior
Interior Features Bathroom, Kitchen
Heating Central, Heat Pump, Fan Coil
Cooling Central Air, Heat Pump, Fan Coil
Flooring Flooring - Stone/Ceramic Tile, Wood
Appliance Range, Dishwasher, Microwave, Refrigerator, Range Hood, Stainless Steel Appliance(s)
Exterior
Exterior Feature Balcony
Garage Spaces 2.0
Community Features Public Transportation, Shopping, Park, Walk/Jog Trails, Medical Facility, Highway Access, T-Station
Roof Type Rubber
Garage Yes
Building
Story 1
Sewer Public Sewer
Water Public
Others
Pets Allowed Yes w/ Restrictions
Senior Community false
GET MORE INFORMATION

Lic# 32513






